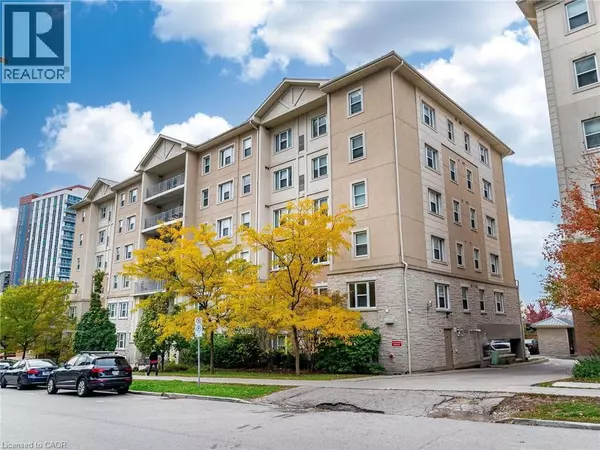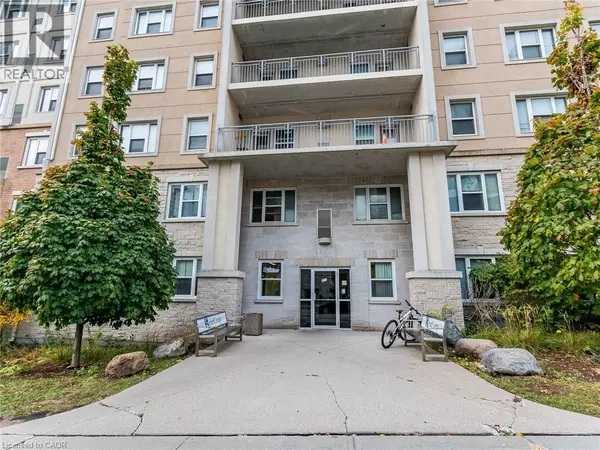
251 LESTER ST #203 Waterloo, ON N2L3W6
5 Beds
2 Baths
1,389 SqFt
UPDATED:
Key Details
Property Type Single Family Home
Sub Type Condo
Listing Status Active
Purchase Type For Sale
Square Footage 1,389 sqft
Price per Sqft $380
Subdivision 417 - Beechwood/University
MLS® Listing ID 40783717
Bedrooms 5
Condo Fees $781/mo
Property Sub-Type Condo
Source Cornerstone Association of REALTORS®
Property Description
Location
State ON
Rooms
Kitchen 1.0
Extra Room 1 Main level Measurements not available 4pc Bathroom
Extra Room 2 Main level Measurements not available 4pc Bathroom
Extra Room 3 Main level 13'6'' x 7'8'' Bedroom
Extra Room 4 Main level 11'8'' x 8'8'' Bedroom
Extra Room 5 Main level 8'8'' x 13'0'' Bedroom
Extra Room 6 Main level 12'3'' x 8'9'' Bedroom
Interior
Heating Forced air,
Cooling Central air conditioning
Exterior
Parking Features No
View Y/N No
Private Pool No
Building
Story 1
Sewer Municipal sewage system
Others
Ownership Condominium







