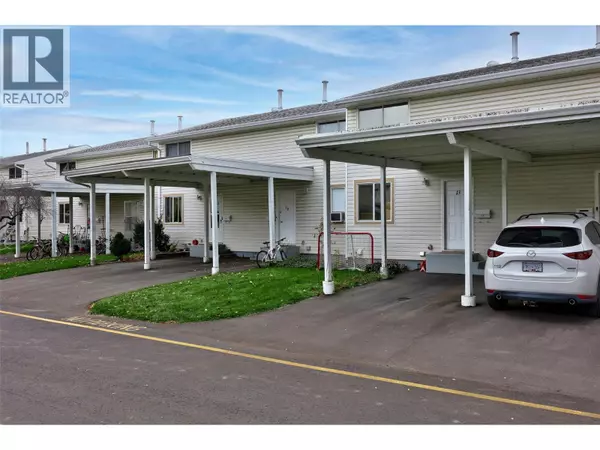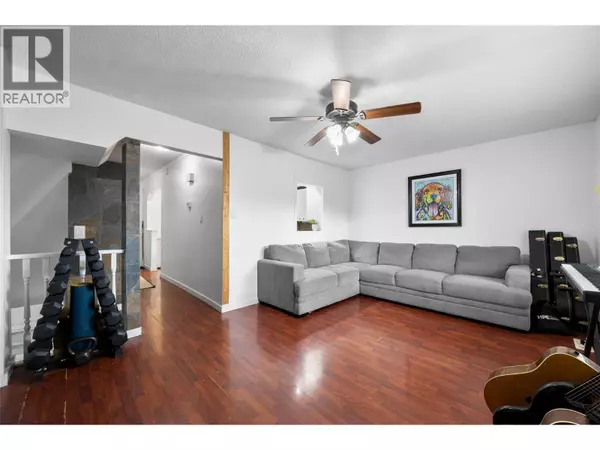
2564 SANDPIPER DR #13 Kamloops, BC V2B6X1
3 Beds
1 Bath
1,558 SqFt
UPDATED:
Key Details
Property Type Single Family Home, Townhouse
Sub Type Townhouse
Listing Status Active
Purchase Type For Sale
Square Footage 1,558 sqft
Price per Sqft $253
Subdivision Westsyde
MLS® Listing ID 10366874
Style Split level entry
Bedrooms 3
Condo Fees $450/mo
Year Built 1972
Property Sub-Type Townhouse
Source Association of Interior REALTORS®
Property Description
Location
State BC
Rooms
Kitchen 1.0
Extra Room 1 Second level 10'0'' x 13'0'' Primary Bedroom
Extra Room 2 Second level Measurements not available 4pc Bathroom
Extra Room 3 Second level 8'0'' x 10'0'' Bedroom
Extra Room 4 Second level 8'0'' x 12'0'' Bedroom
Extra Room 5 Basement 9'0'' x 13'0'' Dining nook
Extra Room 6 Basement 7'0'' x 10'0'' Laundry room
Interior
Heating Forced air, See remarks
Cooling Wall unit
Flooring Carpeted, Laminate, Vinyl
Exterior
Parking Features No
Community Features Family Oriented
View Y/N No
Roof Type Unknown
Total Parking Spaces 2
Private Pool No
Building
Lot Description Landscaped, Level
Story 3
Sewer Municipal sewage system
Architectural Style Split level entry
Others
Ownership Strata







