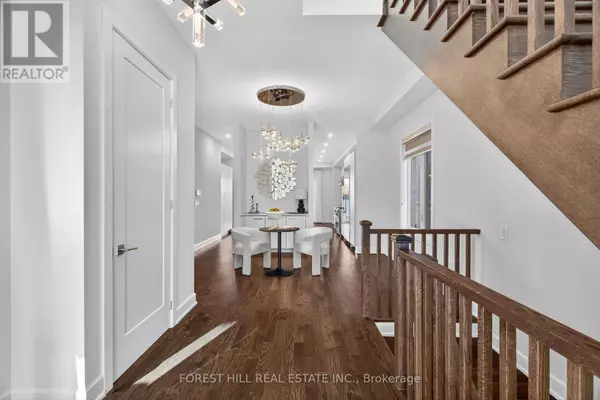
392 FARRELL ROAD Vaughan (patterson), ON L6A4W8
5 Beds
5 Baths
3,500 SqFt
Open House
Sat Nov 15, 2:00pm - 4:00pm
Sun Nov 16, 2:00pm - 4:00pm
UPDATED:
Key Details
Property Type Single Family Home
Sub Type Freehold
Listing Status Active
Purchase Type For Sale
Square Footage 3,500 sqft
Price per Sqft $625
Subdivision Patterson
MLS® Listing ID N12486652
Bedrooms 5
Half Baths 1
Property Sub-Type Freehold
Source Toronto Regional Real Estate Board
Property Description
Location
State ON
Rooms
Kitchen 1.0
Extra Room 1 Second level 4.31 m X 3.67 m Library
Extra Room 2 Second level 6.41 m X 4.61 m Primary Bedroom
Extra Room 3 Second level 3.96 m X 3.35 m Bedroom 2
Extra Room 4 Second level 4.58 m X 3.91 m Bedroom 3
Extra Room 5 Second level 4.15 m X 3.43 m Bedroom 4
Extra Room 6 Third level 5.81 m X 5.18 m Loft
Interior
Heating Forced air
Cooling Central air conditioning
Flooring Hardwood
Exterior
Parking Features Yes
Community Features Community Centre
View Y/N No
Total Parking Spaces 4
Private Pool No
Building
Story 3
Sewer Sanitary sewer
Others
Ownership Freehold







