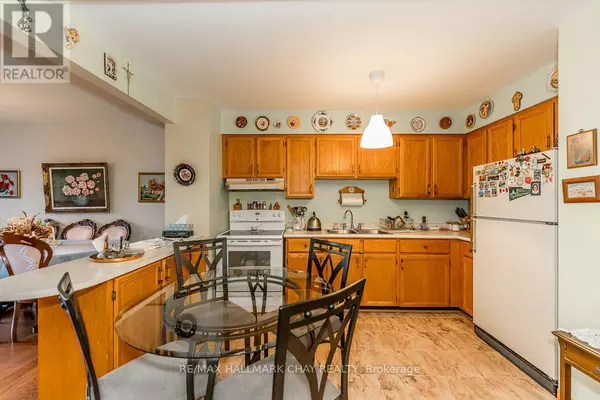
10 Riverley LN #2 New Tecumseth (alliston), ON L9R1C5
3 Beds
2 Baths
1,200 SqFt
UPDATED:
Key Details
Property Type Single Family Home
Sub Type Condo
Listing Status Active
Purchase Type For Sale
Square Footage 1,200 sqft
Price per Sqft $457
Subdivision Alliston
MLS® Listing ID N12487080
Bedrooms 3
Half Baths 1
Condo Fees $375/mo
Property Sub-Type Condo
Source Toronto Regional Real Estate Board
Property Description
Location
State ON
Rooms
Kitchen 1.0
Extra Room 1 Second level 2.97 m X 6.28 m Primary Bedroom
Extra Room 2 Second level 2.99 m X 3.47 m Bedroom
Extra Room 3 Second level 3.63 m X 3.47 m Bedroom
Extra Room 4 Second level 2.2 m X 1.09 m Bathroom
Extra Room 5 Main level 6.79 m X 3.56 m Living room
Extra Room 6 Main level 3.07 m X 2.56 m Kitchen
Interior
Heating Forced air
Cooling Central air conditioning
Flooring Carpeted
Exterior
Parking Features Yes
Community Features Pets Allowed With Restrictions, Community Centre
View Y/N No
Total Parking Spaces 4
Private Pool No
Others
Ownership Condominium/Strata
Virtual Tour https://vimeo.com/1131069222







