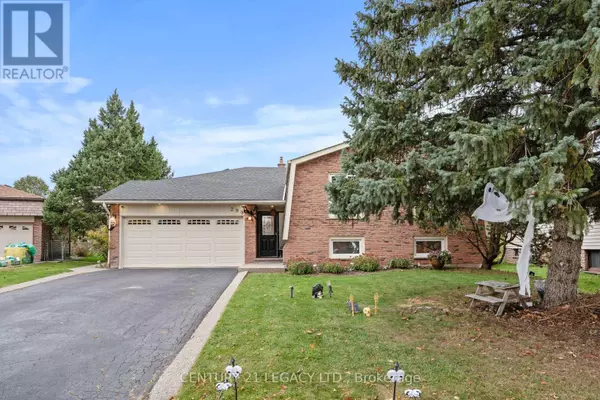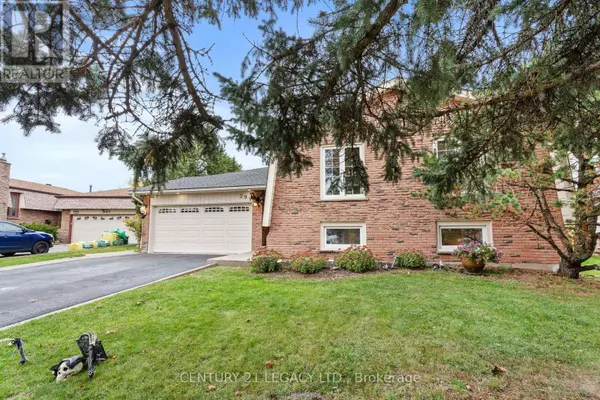
299 PINEGROVE ROAD Oakville (wo West), ON L6K3P8
6 Beds
3 Baths
1,500 SqFt
Open House
Sat Nov 15, 2:00pm - 4:00pm
UPDATED:
Key Details
Property Type Single Family Home
Sub Type Freehold
Listing Status Active
Purchase Type For Sale
Square Footage 1,500 sqft
Price per Sqft $1,032
Subdivision 1020 - Wo West
MLS® Listing ID W12487563
Style Raised bungalow
Bedrooms 6
Half Baths 1
Property Sub-Type Freehold
Source Toronto Regional Real Estate Board
Property Description
Location
State ON
Rooms
Kitchen 1.0
Extra Room 1 Lower level 2.99 m X 8.45 m Recreational, Games room
Extra Room 2 Lower level 5.33 m X 6.7 m Other
Extra Room 3 Lower level 2.99 m X 2.92 m Bedroom
Extra Room 4 Lower level 3.27 m X 4.92 m Bedroom
Extra Room 5 Lower level 2.99 m X 5.35 m Bedroom
Extra Room 6 Lower level 2.9 m X 3.2 m Laundry room
Interior
Heating Forced air
Cooling Central air conditioning
Fireplaces Number 1
Exterior
Parking Features Yes
View Y/N No
Total Parking Spaces 4
Private Pool No
Building
Story 1
Sewer Sanitary sewer
Architectural Style Raised bungalow
Others
Ownership Freehold
Virtual Tour https://showcase.wakefieldmediahouse.com/order/b1a148c9-eb02-40d5-9b2d-08de11471042?branding=false







