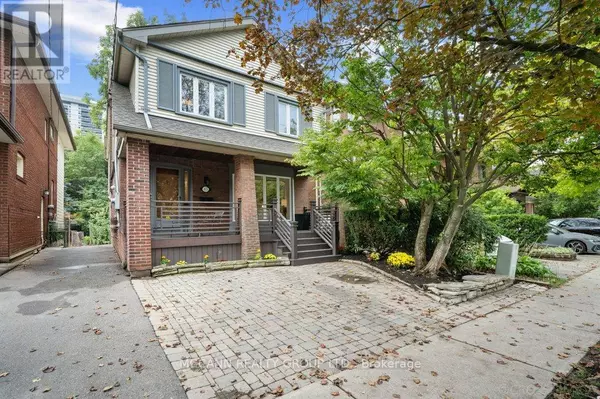
43 SHERWOOD AVENUE Toronto (mount Pleasant East), ON M4P2A6
5 Beds
3 Baths
2,500 SqFt
UPDATED:
Key Details
Property Type Single Family Home
Sub Type Freehold
Listing Status Active
Purchase Type For Sale
Square Footage 2,500 sqft
Price per Sqft $998
Subdivision Mount Pleasant East
MLS® Listing ID C12487685
Bedrooms 5
Property Sub-Type Freehold
Source Toronto Regional Real Estate Board
Property Description
Location
State ON
Rooms
Kitchen 1.0
Extra Room 1 Second level 7.01 m X 3.45 m Primary Bedroom
Extra Room 2 Second level 3.45 m X 4.04 m Bedroom 2
Extra Room 3 Second level 3.76 m X 3.05 m Bedroom 3
Extra Room 4 Second level 3.68 m X 3.05 m Bedroom 4
Extra Room 5 Lower level 8.66 m X 4.58 m Recreational, Games room
Extra Room 6 Lower level 3.18 m X 2.01 m Bedroom 5
Interior
Heating Forced air
Cooling Central air conditioning
Flooring Carpeted, Hardwood
Exterior
Parking Features No
View Y/N No
Total Parking Spaces 1
Private Pool No
Building
Story 2
Sewer Sanitary sewer
Others
Ownership Freehold
Virtual Tour https://43sherwoodave.ca/







