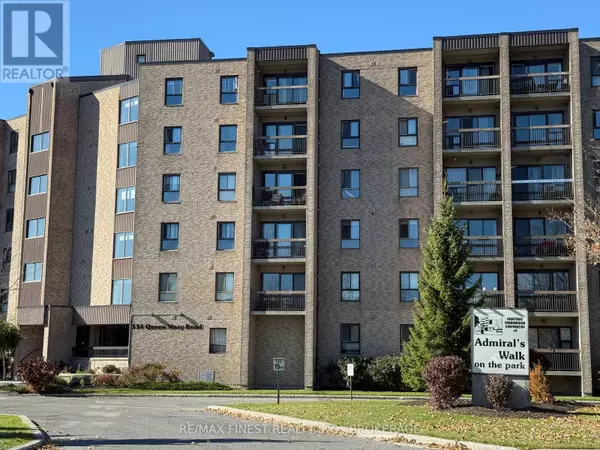
334 Queen Mary RD #206 Kingston (west Of Sir John A. Blvd), ON K7M7E7
2 Beds
1 Bath
700 SqFt
UPDATED:
Key Details
Property Type Single Family Home
Sub Type Condo
Listing Status Active
Purchase Type For Sale
Square Footage 700 sqft
Price per Sqft $407
Subdivision 25 - West Of Sir John A. Blvd
MLS® Listing ID X12487752
Bedrooms 2
Condo Fees $464/mo
Property Sub-Type Condo
Source Kingston & Area Real Estate Association
Property Description
Location
State ON
Rooms
Kitchen 1.0
Extra Room 1 Main level 3.81 m X 3.48 m Living room
Extra Room 2 Main level 2.79 m X 2.87 m Dining room
Extra Room 3 Main level 2.13 m X 2.13 m Kitchen
Extra Room 4 Main level 4.22 m X 3.63 m Primary Bedroom
Extra Room 5 Main level 3.73 m X 2.69 m Bedroom 2
Extra Room 6 Main level 2.29 m X 1.5 m Bathroom
Interior
Heating Baseboard heaters
Cooling None
Exterior
Parking Features No
Community Features Pets Allowed With Restrictions
View Y/N No
Total Parking Spaces 1
Private Pool No
Others
Ownership Condominium/Strata







