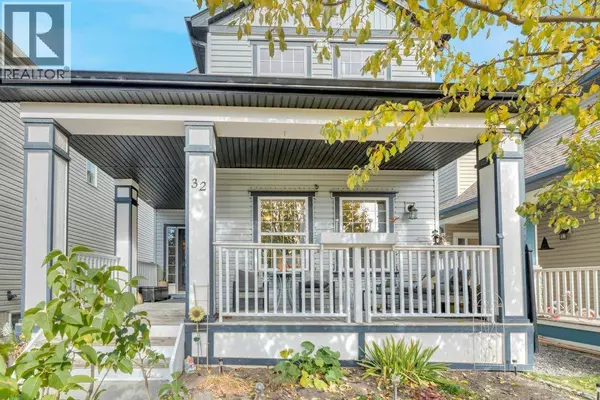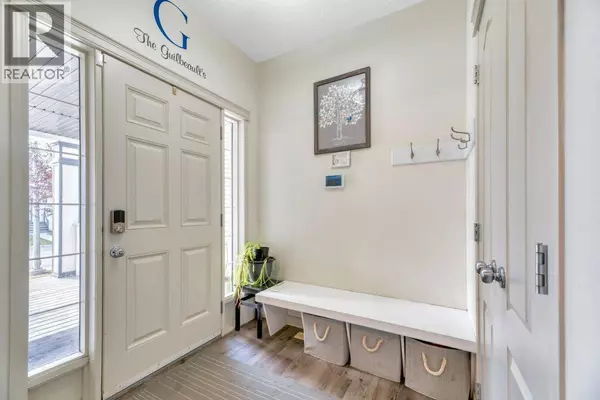
32 Copperpond Heights SE Calgary, AB T2Z0X3
3 Beds
3 Baths
1,711 SqFt
UPDATED:
Key Details
Property Type Single Family Home
Sub Type Freehold
Listing Status Active
Purchase Type For Sale
Square Footage 1,711 sqft
Price per Sqft $328
Subdivision Copperfield
MLS® Listing ID A2267375
Bedrooms 3
Half Baths 1
Year Built 2009
Lot Size 3,250 Sqft
Acres 3250.0
Property Sub-Type Freehold
Source Calgary Real Estate Board
Property Description
Location
State AB
Rooms
Kitchen 1.0
Extra Room 1 Second level 6.75 Ft x 8.08 Ft 4pc Bathroom
Extra Room 2 Second level 9.33 Ft x 12.33 Ft 5pc Bathroom
Extra Room 3 Second level 10.42 Ft x 9.00 Ft Bedroom
Extra Room 4 Second level 10.08 Ft x 10.75 Ft Bedroom
Extra Room 5 Second level 6.83 Ft x 6.08 Ft Laundry room
Extra Room 6 Second level 13.92 Ft x 15.92 Ft Primary Bedroom
Interior
Heating Forced air,
Cooling None
Flooring Carpeted, Tile, Vinyl Plank
Exterior
Parking Features Yes
Garage Spaces 2.0
Garage Description 2
Fence Fence
View Y/N No
Total Parking Spaces 2
Private Pool No
Building
Lot Description Landscaped, Lawn
Story 2
Others
Ownership Freehold
Virtual Tour https://youriguide.com/32_copperpond_heights_se_calgary_ab/







