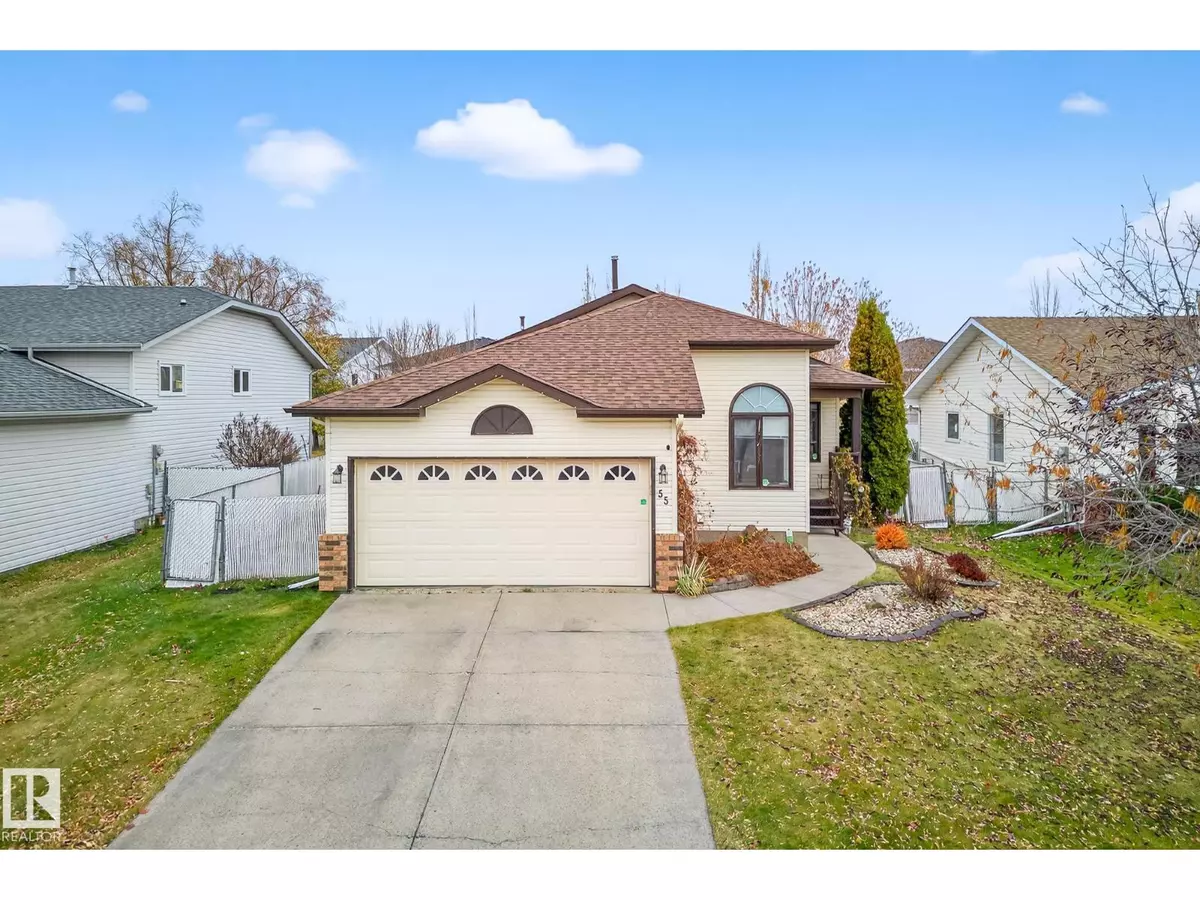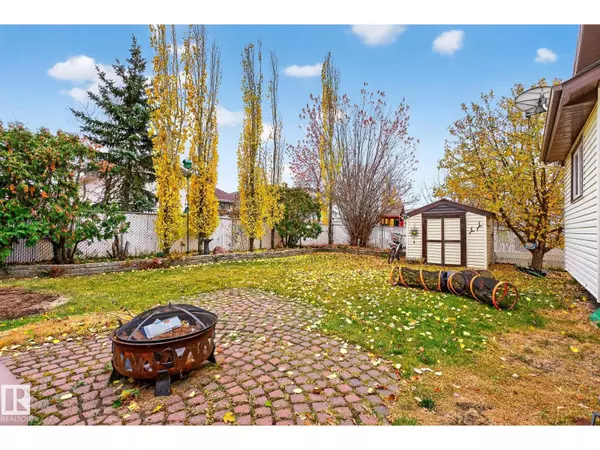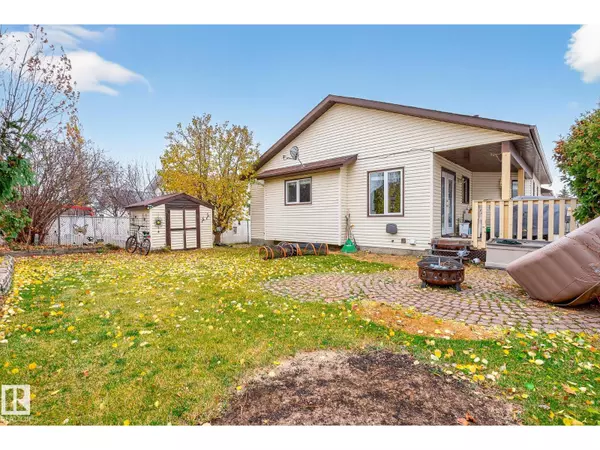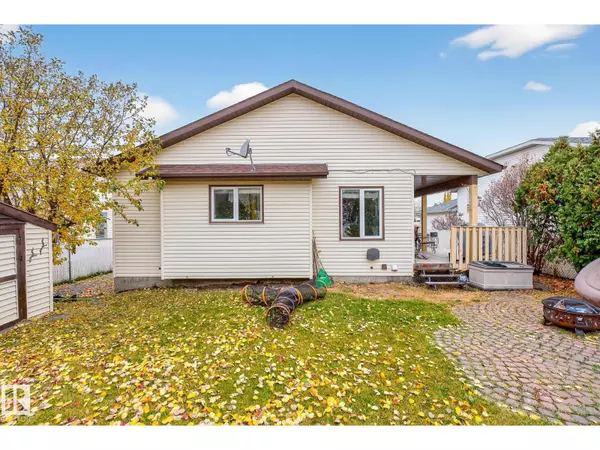
55 MCLEOD CR Leduc, AB T9E6N9
3 Beds
3 Baths
1,349 SqFt
UPDATED:
Key Details
Property Type Single Family Home
Sub Type Freehold
Listing Status Active
Purchase Type For Sale
Square Footage 1,349 sqft
Price per Sqft $350
Subdivision Meadowview Park_Ledu
MLS® Listing ID E4464018
Style Bungalow
Bedrooms 3
Year Built 1993
Lot Size 6,318 Sqft
Acres 0.1450632
Property Sub-Type Freehold
Source REALTORS® Association of Edmonton
Property Description
Location
State AB
Rooms
Kitchen 1.0
Extra Room 1 Basement 4.13 m X 3.51 m Bedroom 3
Extra Room 2 Basement 5.18 m X 7.04 m Recreation room
Extra Room 3 Basement 3.39 m X 2.46 m Laundry room
Extra Room 4 Main level 4.69 m X 5.2 m Living room
Extra Room 5 Main level 2.79 m X 2.77 m Dining room
Extra Room 6 Main level 3.43 m X 4.25 m Kitchen
Interior
Heating Forced air
Fireplaces Type Unknown
Exterior
Parking Features Yes
View Y/N No
Private Pool No
Building
Story 1
Architectural Style Bungalow
Others
Ownership Freehold
Virtual Tour https://unbranded.youriguide.com/55_mcleod_crescent_leduc_ab/







