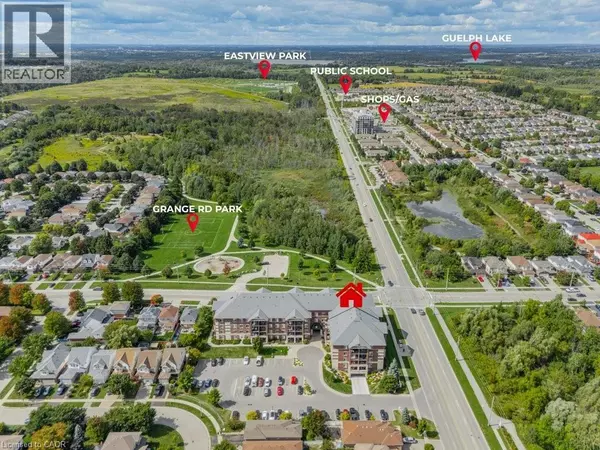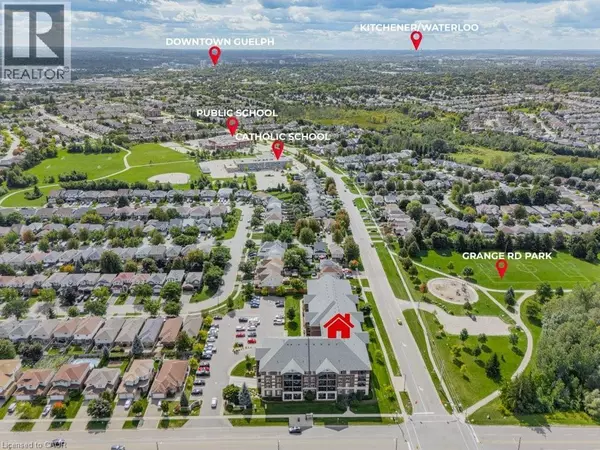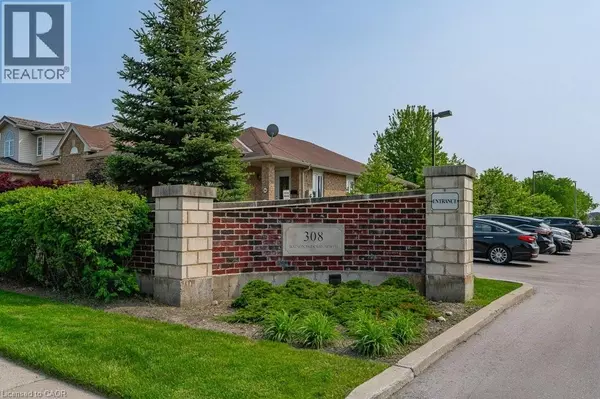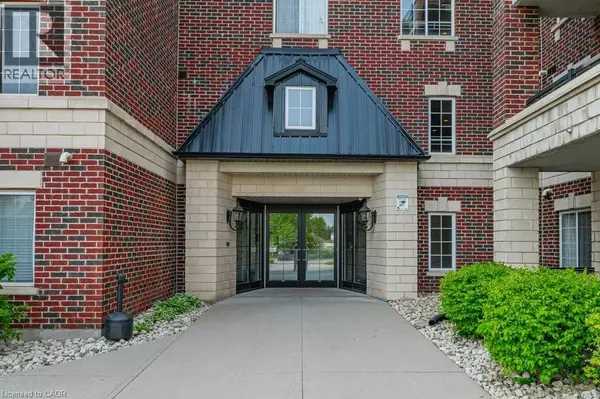
308 WATSON Pkwy North #315 Guelph, ON N1E0G7
2 Beds
2 Baths
1,103 SqFt
UPDATED:
Key Details
Property Type Single Family Home
Sub Type Condo
Listing Status Active
Purchase Type For Sale
Square Footage 1,103 sqft
Price per Sqft $430
Subdivision 11 - Grange Road
MLS® Listing ID 40765865
Bedrooms 2
Half Baths 1
Condo Fees $501/mo
Year Built 2008
Property Sub-Type Condo
Source Cornerstone Association of REALTORS®
Property Description
Location
State ON
Rooms
Kitchen 1.0
Extra Room 1 Main level 10'0'' x 7'11'' Den
Extra Room 2 Main level 10'0'' x 8'3'' Full bathroom
Extra Room 3 Main level 16'3'' x 10'0'' Primary Bedroom
Extra Room 4 Main level 6'9'' x 4'7'' 2pc Bathroom
Extra Room 5 Main level 13'7'' x 11'11'' Office
Extra Room 6 Main level 10'4'' x 10'1'' Kitchen
Interior
Heating Forced air,
Cooling Central air conditioning
Exterior
Parking Features Yes
View Y/N No
Total Parking Spaces 1
Private Pool No
Building
Story 1
Sewer Municipal sewage system
Others
Ownership Condominium
Virtual Tour https://youriguide.com/315_308_watson_pkwy_n_guelph_on/







