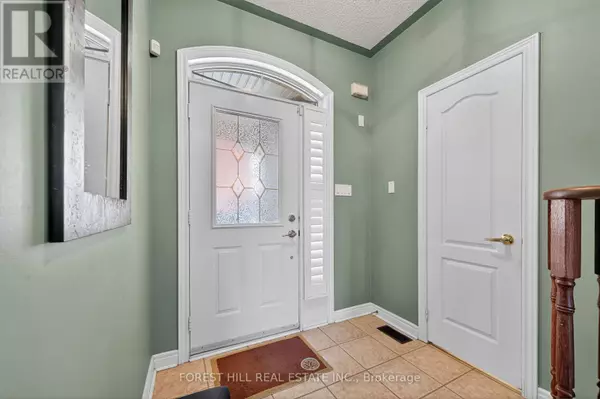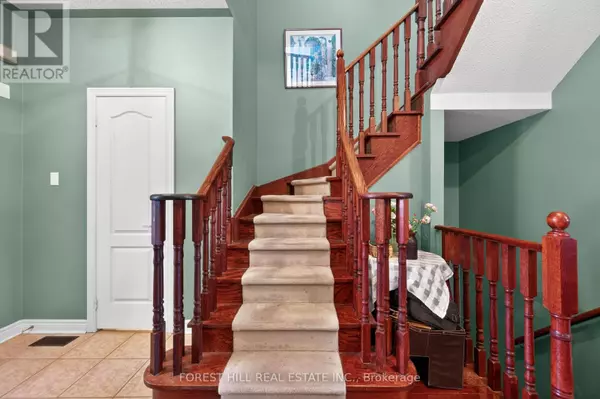
8 MOSSWOOD ROAD Vaughan (patterson), ON L4J9C6
3 Beds
3 Baths
1,500 SqFt
UPDATED:
Key Details
Property Type Single Family Home, Townhouse
Sub Type Townhouse
Listing Status Active
Purchase Type For Sale
Square Footage 1,500 sqft
Price per Sqft $725
Subdivision Patterson
MLS® Listing ID N12492664
Bedrooms 3
Half Baths 1
Property Sub-Type Townhouse
Source Toronto Regional Real Estate Board
Property Description
Location
State ON
Rooms
Kitchen 1.0
Extra Room 1 Second level 5.64 m X 3.69 m Primary Bedroom
Extra Room 2 Second level 2.73 m X 3.02 m Bedroom
Extra Room 3 Second level 3.43 m X 2.83 m Bedroom
Extra Room 4 Main level 8.04 m X 2.84 m Living room
Extra Room 5 Main level 8.04 m X 2.84 m Dining room
Extra Room 6 Main level 3.02 m X 2.4 m Kitchen
Interior
Heating Forced air
Cooling Central air conditioning
Flooring Hardwood, Ceramic, Carpeted
Exterior
Parking Features Yes
View Y/N No
Total Parking Spaces 3
Private Pool No
Building
Story 2
Sewer Sanitary sewer
Others
Ownership Freehold
Virtual Tour https://media.amazingphotovideo.com/sites/lnpzpxv/unbranded







