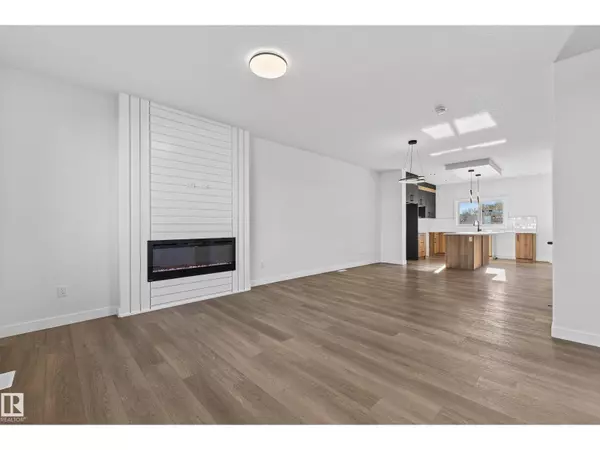
118 Pierwyck LO Spruce Grove, AB T7X4G2
3 Beds
3 Baths
1,454 SqFt
UPDATED:
Key Details
Property Type Single Family Home, Townhouse
Sub Type Townhouse
Listing Status Active
Purchase Type For Sale
Square Footage 1,454 sqft
Price per Sqft $275
Subdivision Fenwyck
MLS® Listing ID E4464117
Bedrooms 3
Half Baths 1
Year Built 2025
Lot Size 2,295 Sqft
Acres 0.052697692
Property Sub-Type Townhouse
Source REALTORS® Association of Edmonton
Property Description
Location
State AB
Rooms
Kitchen 1.0
Extra Room 1 Main level 4.08 m X 4.62 m Living room
Extra Room 2 Main level 4.38 m X 3.82 m Dining room
Extra Room 3 Main level 3.99 m X 3.65 m Kitchen
Extra Room 4 Upper Level 4.23 m X 4 m Primary Bedroom
Extra Room 5 Upper Level 2.84 m X 4.18 m Bedroom 2
Extra Room 6 Upper Level 2.91 m X 3.12 m Bedroom 3
Interior
Heating Forced air
Fireplaces Type Unknown
Exterior
Parking Features No
View Y/N No
Total Parking Spaces 2
Private Pool No
Building
Story 2
Others
Ownership Freehold
Virtual Tour https://youriguide.com/118_pierwyck_lp_spruce_grove_ab







