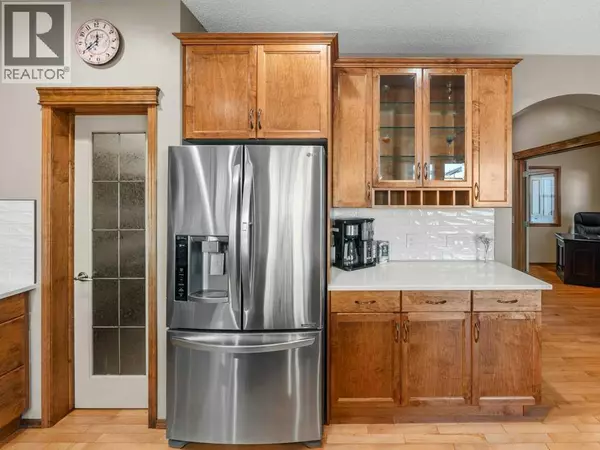
108 Pantego Rise NW Calgary, AB T3K6J3
3 Beds
4 Baths
2,285 SqFt
UPDATED:
Key Details
Property Type Single Family Home
Sub Type Freehold
Listing Status Active
Purchase Type For Sale
Square Footage 2,285 sqft
Price per Sqft $347
Subdivision Panorama Hills
MLS® Listing ID A2267971
Bedrooms 3
Half Baths 1
Year Built 2005
Lot Size 4,262 Sqft
Acres 0.09785373
Property Sub-Type Freehold
Source Calgary Real Estate Board
Property Description
Location
State AB
Rooms
Kitchen 1.0
Extra Room 1 Second level 2.74 M x 1.52 M 4pc Bathroom
Extra Room 2 Second level 2.76 M x 3.52 M 5pc Bathroom
Extra Room 3 Second level 3.70 M x 3.39 M Bedroom
Extra Room 4 Second level 3.04 M x 4.39 M Bedroom
Extra Room 5 Second level 5.47 M x 5.37 M Bonus Room
Extra Room 6 Second level 5.37 M x 3.96 M Primary Bedroom
Interior
Heating Forced air
Cooling Central air conditioning
Flooring Carpeted, Hardwood
Fireplaces Number 1
Exterior
Parking Features Yes
Garage Spaces 2.0
Garage Description 2
Fence Partially fenced
View Y/N No
Total Parking Spaces 4
Private Pool No
Building
Story 2
Others
Ownership Freehold
Virtual Tour https://youriguide.com/108_pantego_rise_nw_calgary_ab/







