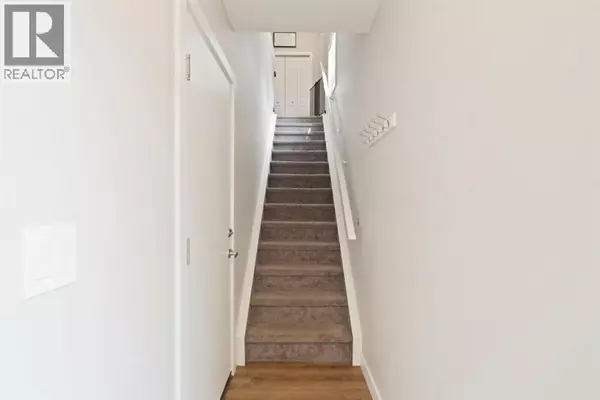
19640 40 Street SE Calgary, AB T3M3A6
2 Beds
3 Baths
1,299 SqFt
UPDATED:
Key Details
Property Type Single Family Home, Townhouse
Sub Type Townhouse
Listing Status Active
Purchase Type For Sale
Square Footage 1,299 sqft
Price per Sqft $331
Subdivision Seton
MLS® Listing ID A2267829
Bedrooms 2
Half Baths 1
Condo Fees $296/mo
Year Built 2019
Lot Size 914 Sqft
Acres 0.021003958
Property Sub-Type Townhouse
Source Calgary Real Estate Board
Property Description
Location
State AB
Rooms
Kitchen 1.0
Extra Room 1 Main level 5.08 Ft x 4.92 Ft 2pc Bathroom
Extra Room 2 Main level 10.67 Ft x 9.92 Ft Dining room
Extra Room 3 Main level 8.67 Ft x 16.67 Ft Kitchen
Extra Room 4 Main level 14.17 Ft x 9.83 Ft Living room
Extra Room 5 Upper Level 6.92 Ft x 7.83 Ft 3pc Bathroom
Extra Room 6 Upper Level 6.83 Ft x 7.50 Ft 4pc Bathroom
Interior
Heating Forced air
Cooling Central air conditioning
Flooring Carpeted, Laminate
Exterior
Parking Features Yes
Garage Spaces 1.0
Garage Description 1
Fence Not fenced
Community Features Pets Allowed With Restrictions
View Y/N No
Total Parking Spaces 1
Private Pool No
Building
Lot Description Landscaped
Story 3
Others
Ownership Bare Land Condo







