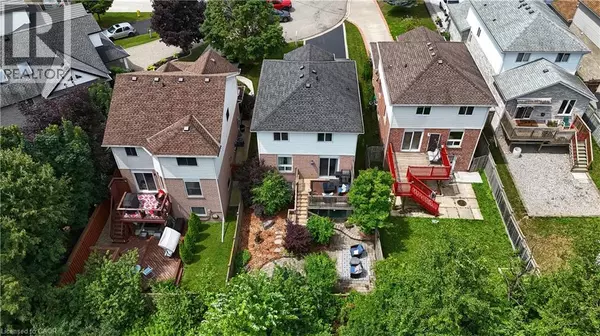
35 HADDAWAY Court Cambridge, ON N1T1X5
3 Beds
3 Baths
1,516 SqFt
UPDATED:
Key Details
Property Type Single Family Home
Sub Type Freehold
Listing Status Active
Purchase Type For Sale
Square Footage 1,516 sqft
Price per Sqft $555
Subdivision 33 - Clemens Mills/Saginaw
MLS® Listing ID 40784625
Style 2 Level
Bedrooms 3
Half Baths 1
Property Sub-Type Freehold
Source Cornerstone Association of REALTORS®
Property Description
Location
State ON
Rooms
Kitchen 1.0
Extra Room 1 Second level 9'0'' x 5'5'' 4pc Bathroom
Extra Room 2 Second level 14'4'' x 15'4'' Primary Bedroom
Extra Room 3 Second level 9'6'' x 12'4'' Bedroom
Extra Room 4 Second level 11'2'' x 9'6'' Bedroom
Extra Room 5 Basement 8'9'' x 4'9'' 3pc Bathroom
Extra Room 6 Basement 10'0'' x 11'7'' Laundry room
Interior
Heating Forced air,
Cooling Central air conditioning
Fireplaces Number 1
Exterior
Parking Features Yes
Community Features Quiet Area
View Y/N No
Total Parking Spaces 5
Private Pool No
Building
Story 2
Sewer Municipal sewage system
Architectural Style 2 Level
Others
Ownership Freehold
Virtual Tour https://tours.eyefimedia.com/286516







