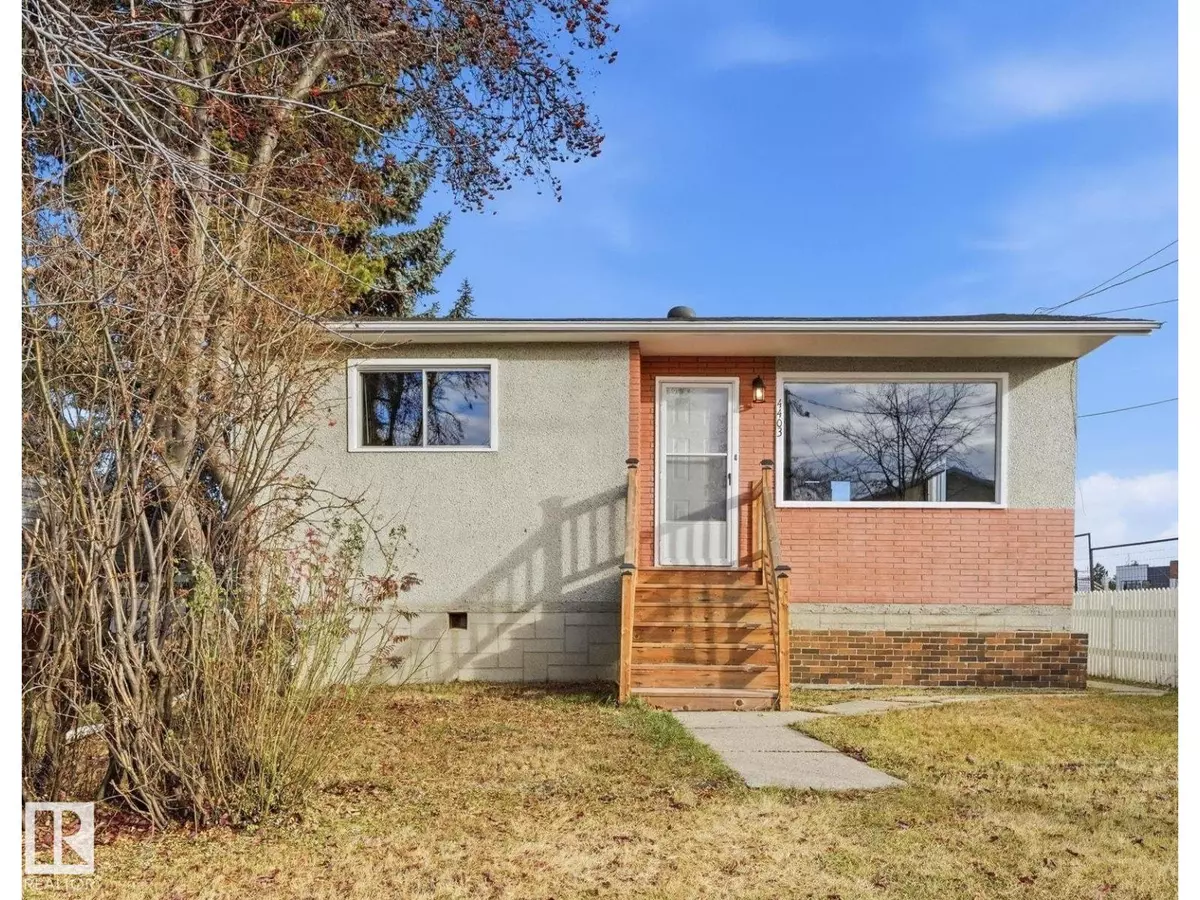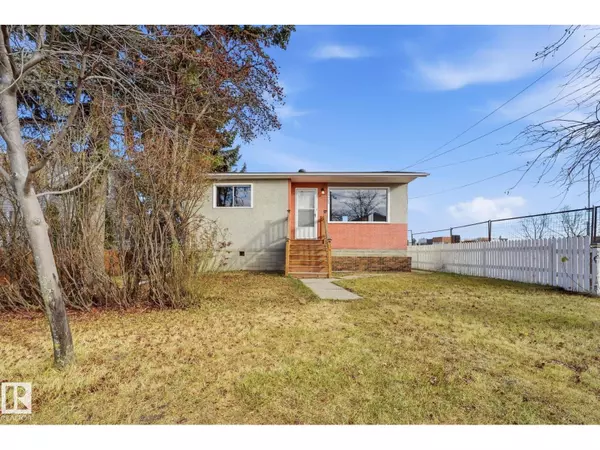
4403 48A ST Leduc, AB T9E5Y8
3 Beds
2 Baths
845 SqFt
UPDATED:
Key Details
Property Type Single Family Home
Sub Type Freehold
Listing Status Active
Purchase Type For Sale
Square Footage 845 sqft
Price per Sqft $372
Subdivision Alexandra Park
MLS® Listing ID E4464152
Style Bungalow
Bedrooms 3
Year Built 1964
Lot Size 6,431 Sqft
Acres 0.14763558
Property Sub-Type Freehold
Source REALTORS® Association of Edmonton
Property Description
Location
State AB
Rooms
Kitchen 1.0
Extra Room 1 Basement Measurements not available Bedroom 3
Extra Room 2 Basement Measurements not available Laundry room
Extra Room 3 Basement Measurements not available Hobby room
Extra Room 4 Main level Measurements not available Living room
Extra Room 5 Main level Measurements not available Kitchen
Extra Room 6 Main level Measurements not available Primary Bedroom
Interior
Heating Forced air
Exterior
Parking Features Yes
Fence Fence
Community Features Public Swimming Pool
View Y/N No
Private Pool No
Building
Story 1
Architectural Style Bungalow
Others
Ownership Freehold
Virtual Tour https://youriguide.com/4403_48a_st_leduc_ab







