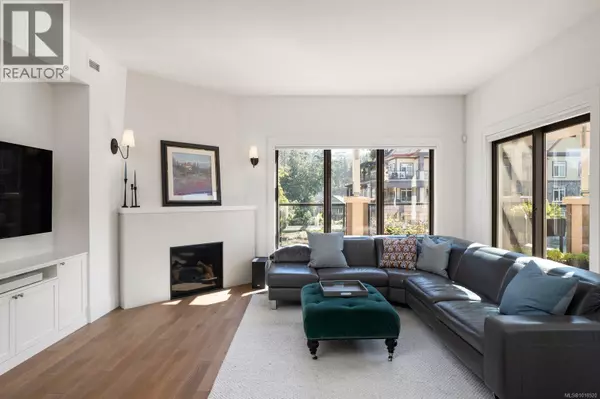
1335 Bear Mountain Pkwy #416 Langford, BC V9B6T9
3 Beds
3 Baths
2,802 SqFt
UPDATED:
Key Details
Property Type Single Family Home
Sub Type Condo
Listing Status Active
Purchase Type For Sale
Square Footage 2,802 sqft
Price per Sqft $463
Subdivision Bear Mountain
MLS® Listing ID 1018520
Style Westcoast
Bedrooms 3
Condo Fees $1,372/mo
Year Built 2007
Lot Size 2,802 Sqft
Acres 2802.0
Property Sub-Type Condo
Source Victoria Real Estate Board
Property Description
Location
State BC
Zoning Multi-Family
Rooms
Kitchen 1.0
Extra Room 1 Main level 7 ft X 24 ft Balcony
Extra Room 2 Main level 13 ft X 8 ft Balcony
Extra Room 3 Main level 43 ft X 6 ft Balcony
Extra Room 4 Main level 19 ft X 7 ft Balcony
Extra Room 5 Main level 6 ft X 18 ft Balcony
Extra Room 6 Main level 6 ft X 5 ft Storage
Interior
Heating Baseboard heaters, Heat Pump, ,
Cooling Air Conditioned
Fireplaces Number 1
Exterior
Parking Features Yes
Community Features Pets Allowed, Family Oriented
View Y/N Yes
View Mountain view, Valley view
Total Parking Spaces 2
Private Pool No
Building
Architectural Style Westcoast
Others
Ownership Strata
Acceptable Financing Monthly
Listing Terms Monthly
Virtual Tour https://my.matterport.com/show/?m=Bh8ZzpKzBh2







