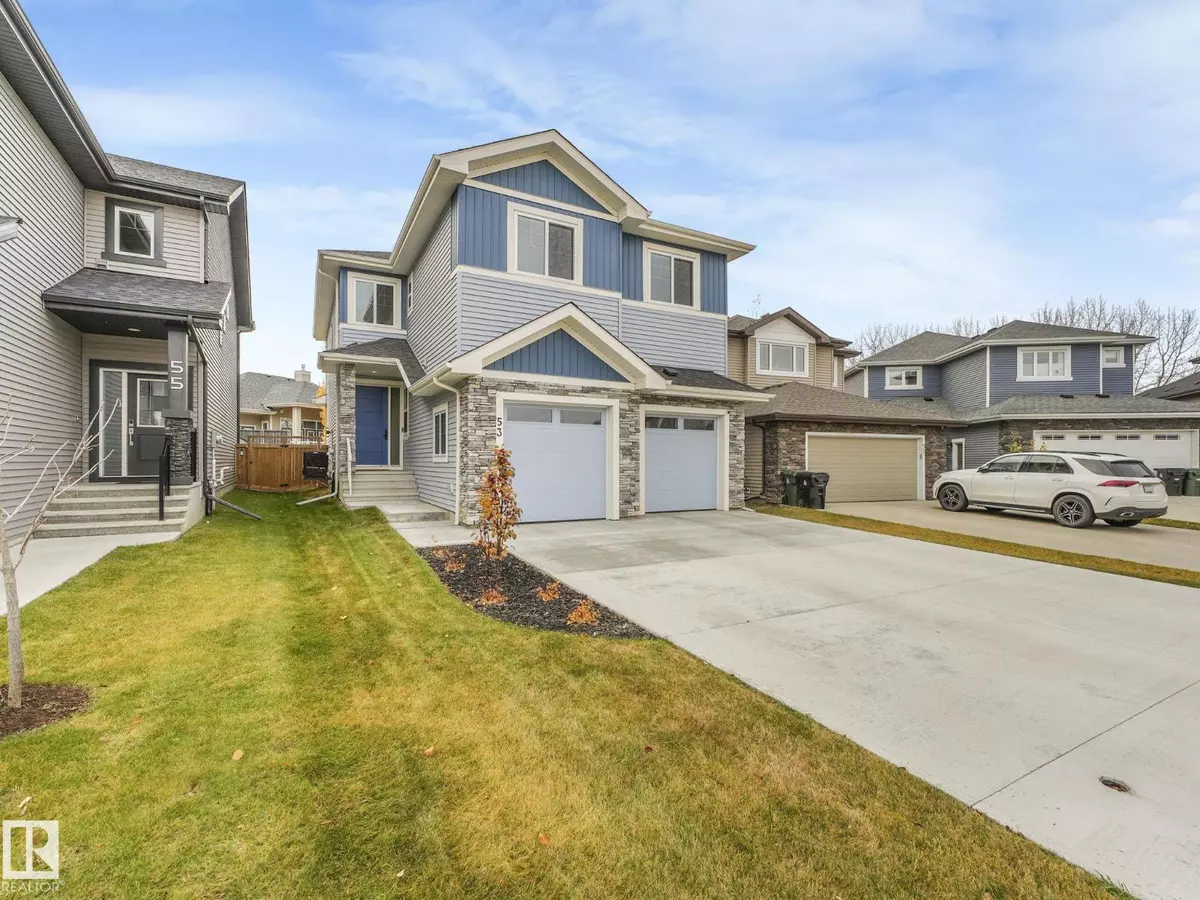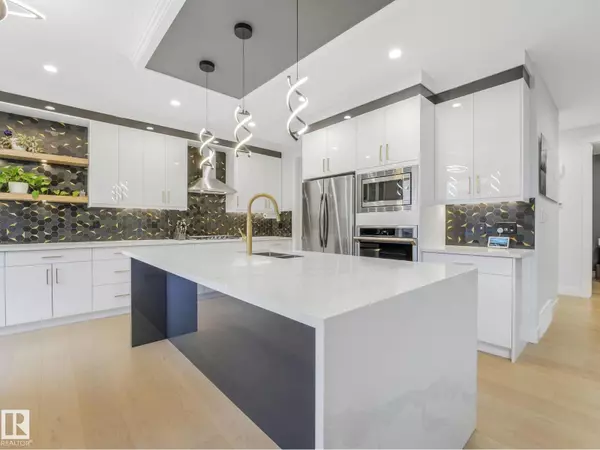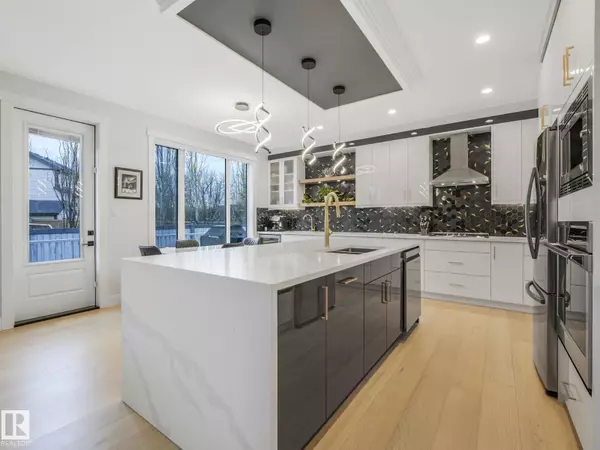
53 AUTUMNWOOD CR Spruce Grove, AB T7X0J3
4 Beds
4 Baths
2,408 SqFt
UPDATED:
Key Details
Property Type Single Family Home
Sub Type Freehold
Listing Status Active
Purchase Type For Sale
Square Footage 2,408 sqft
Price per Sqft $284
Subdivision Aspen Glen
MLS® Listing ID E4464165
Bedrooms 4
Year Built 2022
Lot Size 4,150 Sqft
Acres 0.09527148
Property Sub-Type Freehold
Source REALTORS® Association of Edmonton
Property Description
Location
State AB
Rooms
Kitchen 1.0
Extra Room 1 Basement 8.38 m X 5.06 m Family room
Extra Room 2 Basement 3.353.80 Bedroom 4
Extra Room 3 Main level 4.6 m X 5.26 m Living room
Extra Room 4 Main level 4.22 m X 2.31 m Dining room
Extra Room 5 Main level 4.21 m X 2.95 m Kitchen
Extra Room 6 Main level 3.67 m X 2.61 m Den
Interior
Heating Forced air
Cooling Central air conditioning
Fireplaces Type Unknown
Exterior
Parking Features Yes
View Y/N No
Total Parking Spaces 4
Private Pool No
Building
Story 2
Others
Ownership Freehold
Virtual Tour https://youriguide.com/53_autumn_wood_cres_spruce_grove_ab/







