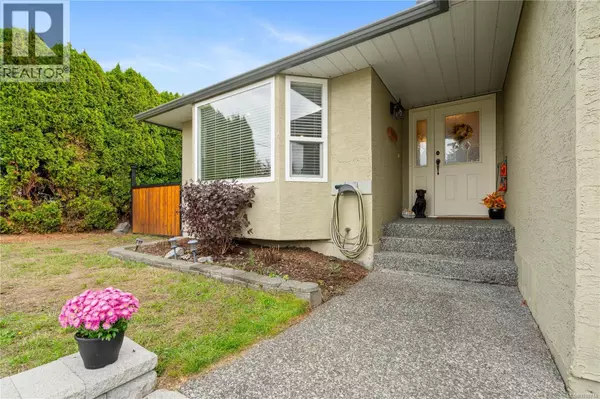
753 De Frane Crt Ladysmith, BC V9G1P1
2 Beds
2 Baths
1,777 SqFt
UPDATED:
Key Details
Property Type Single Family Home
Sub Type Freehold
Listing Status Active
Purchase Type For Sale
Square Footage 1,777 sqft
Price per Sqft $393
Subdivision Ladysmith
MLS® Listing ID 1018714
Bedrooms 2
Year Built 1992
Lot Size 8,127 Sqft
Acres 8127.0
Property Sub-Type Freehold
Source Victoria Real Estate Board
Property Description
Location
State BC
Zoning Residential
Rooms
Kitchen 1.0
Extra Room 1 Main level 6 ft X 6 ft Entrance
Extra Room 2 Main level 6 ft X 18 ft Patio
Extra Room 3 Main level 13 ft X 15 ft Living room
Extra Room 4 Main level 13 ft X 10 ft Dining room
Extra Room 5 Main level 10 ft X 9 ft Laundry room
Extra Room 6 Main level 11 ft X 9 ft Bedroom
Interior
Heating Baseboard heaters, Heat Pump,
Cooling See Remarks
Exterior
Parking Features No
View Y/N No
Total Parking Spaces 2
Private Pool No
Others
Ownership Freehold
Virtual Tour https://youtu.be/gGFxAP6j5gg?si=B_x5P9777xf-LwTC







