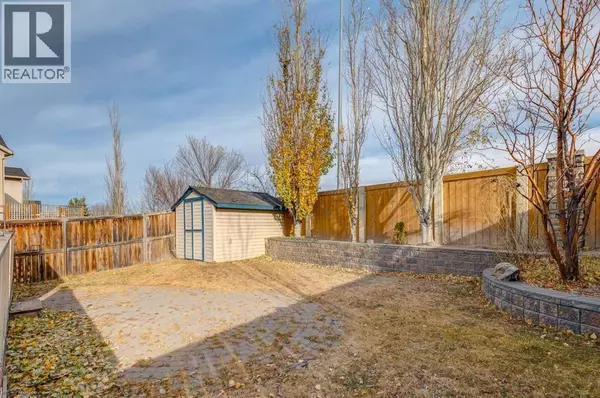
191 Panamount Heights NW Calgary, AB T3K5T3
5 Beds
4 Baths
1,684 SqFt
UPDATED:
Key Details
Property Type Single Family Home
Sub Type Freehold
Listing Status Active
Purchase Type For Sale
Square Footage 1,684 sqft
Price per Sqft $377
Subdivision Panorama Hills
MLS® Listing ID A2268005
Bedrooms 5
Half Baths 1
Year Built 2003
Lot Size 4,208 Sqft
Acres 0.096618205
Property Sub-Type Freehold
Source Calgary Real Estate Board
Property Description
Location
State AB
Rooms
Kitchen 1.0
Extra Room 1 Basement 8.75 Ft x 5.00 Ft 4pc Bathroom
Extra Room 2 Basement 11.67 Ft x 9.25 Ft Bedroom
Extra Room 3 Basement 16.08 Ft x 16.58 Ft Recreational, Games room
Extra Room 4 Main level 7.00 Ft x 2.92 Ft 2pc Bathroom
Extra Room 5 Main level 11.33 Ft x 7.92 Ft Dining room
Extra Room 6 Main level 11.50 Ft x 15.33 Ft Kitchen
Interior
Heating Forced air,
Cooling None
Flooring Carpeted, Vinyl
Fireplaces Number 1
Exterior
Parking Features Yes
Garage Spaces 2.0
Garage Description 2
Fence Fence
Community Features Golf Course Development
View Y/N No
Total Parking Spaces 4
Private Pool No
Building
Story 2
Others
Ownership Freehold
Virtual Tour https://youriguide.com/191_panamount_heights_nw_calgary_ab/







