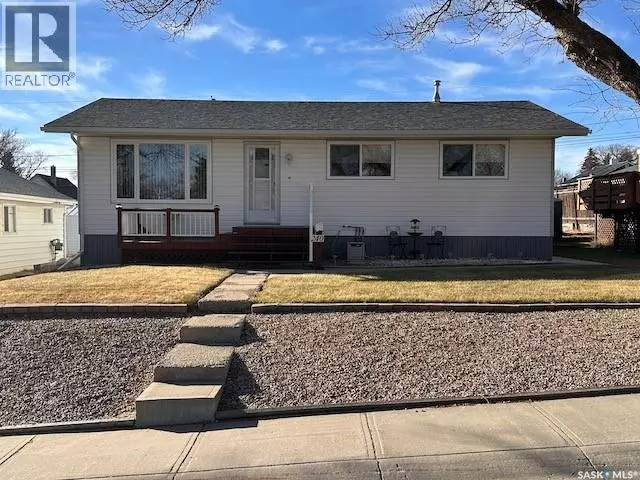
240 8th AVENUE NW Swift Current, SK S9H0Z8
4 Beds
2 Baths
1,040 SqFt
UPDATED:
Key Details
Property Type Single Family Home
Sub Type Freehold
Listing Status Active
Purchase Type For Sale
Square Footage 1,040 sqft
Price per Sqft $268
Subdivision North West
MLS® Listing ID SK022193
Style Bungalow
Bedrooms 4
Year Built 1976
Lot Size 5,750 Sqft
Acres 5750.0
Property Sub-Type Freehold
Source Saskatchewan REALTORS® Association
Property Description
Location
State SK
Rooms
Kitchen 0.0
Extra Room 1 Basement 25 ft , 5 in X 10 ft , 9 in Other
Extra Room 2 Basement 12 ft , 1 in X 10 ft , 9 in Bedroom
Extra Room 3 Basement 6 ft , 7 in X 5 ft , 6 in 4pc Bathroom
Extra Room 4 Basement 12 ft , 3 in X 10 ft , 5 in Other
Extra Room 5 Main level 16 ft , 8 in X 11 ft , 5 in Kitchen/Dining room
Extra Room 6 Main level 16 ft , 7 in X 13 ft , 5 in Living room
Interior
Heating Forced air,
Exterior
Parking Features Yes
Fence Fence
View Y/N No
Private Pool No
Building
Lot Description Lawn, Underground sprinkler
Story 1
Architectural Style Bungalow
Others
Ownership Freehold







