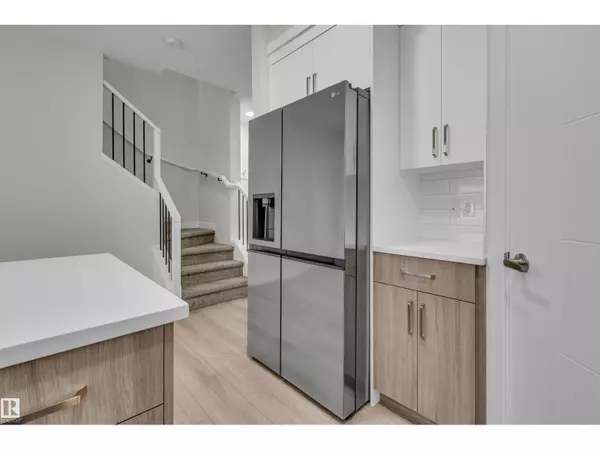
304 Brae WY Leduc, AB T9E1T7
3 Beds
3 Baths
1,586 SqFt
UPDATED:
Key Details
Property Type Single Family Home
Sub Type Freehold
Listing Status Active
Purchase Type For Sale
Square Footage 1,586 sqft
Price per Sqft $277
Subdivision Black Stone
MLS® Listing ID E4464445
Bedrooms 3
Half Baths 1
Year Built 2025
Lot Size 376 Sqft
Acres 0.008648688
Property Sub-Type Freehold
Source REALTORS® Association of Edmonton
Property Description
Location
State AB
Rooms
Kitchen 1.0
Extra Room 1 Main level 4.17 m X 3 m Kitchen
Extra Room 2 Main level 4.27 m X 3.1 m Great room
Extra Room 3 Upper Level 3.96 m X 3.35 m Primary Bedroom
Extra Room 4 Upper Level 3 m X 2.84 m Bedroom 2
Extra Room 5 Upper Level 3 m X 2.84 m Bedroom 3
Extra Room 6 Upper Level 3.04 m X 2.74 m Bonus Room
Interior
Heating Forced air
Fireplaces Type Unknown
Exterior
Parking Features Yes
View Y/N No
Total Parking Spaces 4
Private Pool No
Building
Story 2
Others
Ownership Freehold







