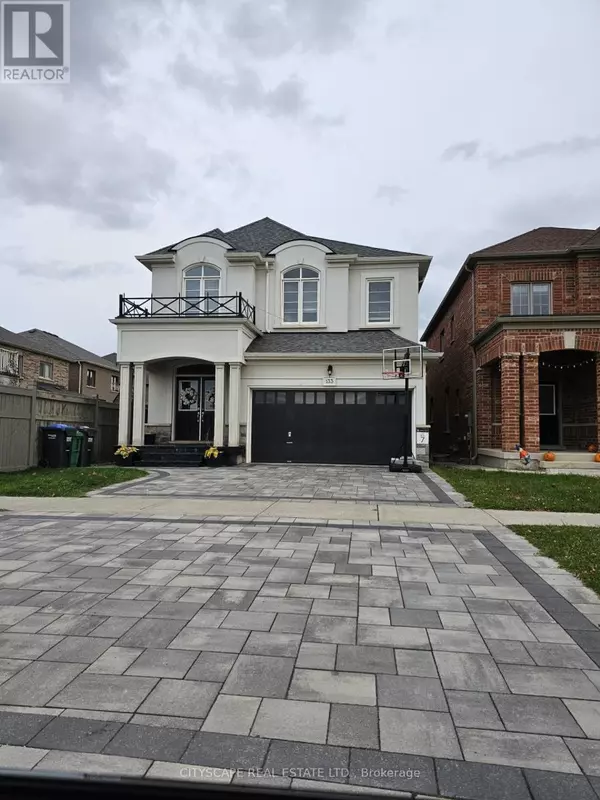
133 Lionhead Golf Club RD #Basement Brampton (bram West), ON L6Y6C2
2 Beds
1 Bath
2,500 SqFt
UPDATED:
Key Details
Property Type Single Family Home
Sub Type Freehold
Listing Status Active
Purchase Type For Rent
Square Footage 2,500 sqft
Subdivision Bram West
MLS® Listing ID W12500778
Bedrooms 2
Property Sub-Type Freehold
Source Toronto Regional Real Estate Board
Property Description
Location
State ON
Rooms
Kitchen 1.0
Extra Room 1 Basement 3.97 m X 2.76 m Kitchen
Extra Room 2 Basement 5.8 m X 3.07 m Living room
Extra Room 3 Basement 4.27 m X 2.75 m Primary Bedroom
Extra Room 4 Basement 3.67 m X 2.73 m Den
Interior
Heating Forced air
Cooling Central air conditioning
Flooring Laminate
Exterior
Parking Features Yes
Community Features School Bus
View Y/N No
Total Parking Spaces 1
Private Pool No
Building
Story 2
Sewer Sanitary sewer
Others
Ownership Freehold
Acceptable Financing Monthly
Listing Terms Monthly







