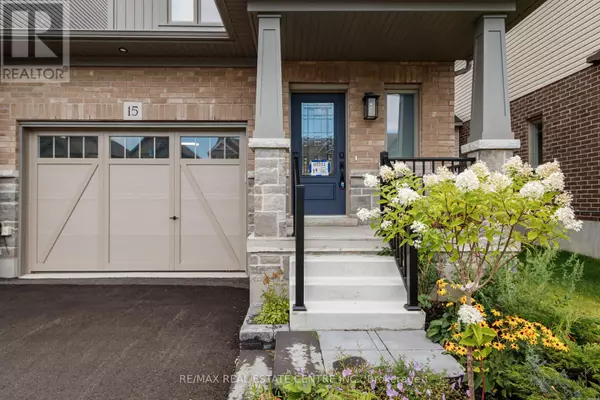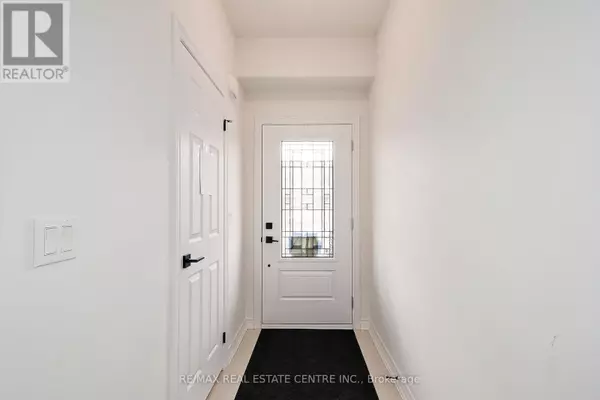
15 SHIPLEY AVENUE W Collingwood, ON L9Y5M6
3 Beds
3 Baths
1,100 SqFt
UPDATED:
Key Details
Property Type Single Family Home
Sub Type Freehold
Listing Status Active
Purchase Type For Rent
Square Footage 1,100 sqft
Subdivision Collingwood
MLS® Listing ID S12500936
Bedrooms 3
Half Baths 1
Property Sub-Type Freehold
Source Toronto Regional Real Estate Board
Property Description
Location
State ON
Rooms
Kitchen 1.0
Extra Room 1 Second level 3.9 m X 3.99 m Primary Bedroom
Extra Room 2 Second level 3.2 m X 3 m Bedroom 2
Extra Room 3 Second level 2.59 m X 3.59 m Bedroom 3
Extra Room 4 Main level 5.63 m X 2.89 m Great room
Extra Room 5 Main level 3.01 m X 2.46 m Eating area
Extra Room 6 Main level 3.1 m X 3 m Kitchen
Interior
Heating Forced air
Cooling Central air conditioning
Flooring Ceramic, Carpeted
Exterior
Parking Features Yes
View Y/N No
Total Parking Spaces 3
Private Pool No
Building
Story 2
Sewer Sanitary sewer
Others
Ownership Freehold
Acceptable Financing Monthly
Listing Terms Monthly







