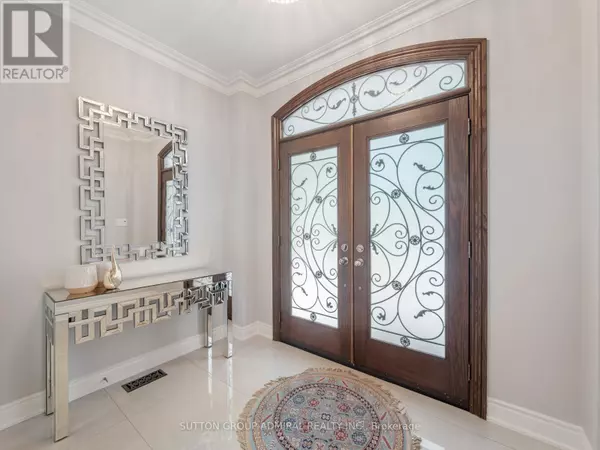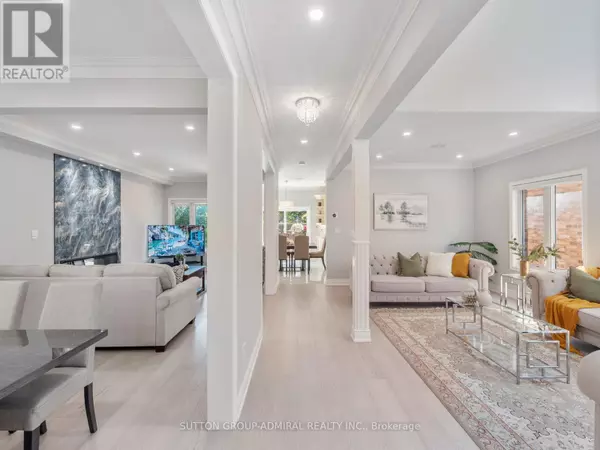
(MAIN & 2ND FLOOR) - 60 STARWOOD ROAD Vaughan (patterson), ON L4J9C9
4 Beds
5 Baths
2,500 SqFt
UPDATED:
Key Details
Property Type Single Family Home
Sub Type Freehold
Listing Status Active
Purchase Type For Rent
Square Footage 2,500 sqft
Subdivision Patterson
MLS® Listing ID N12501946
Bedrooms 4
Half Baths 1
Property Sub-Type Freehold
Source Toronto Regional Real Estate Board
Property Description
Location
State ON
Rooms
Kitchen 1.0
Extra Room 1 Second level 6.15 m X 4.6 m Primary Bedroom
Extra Room 2 Second level 3.33 m X 3.28 m Bedroom 2
Extra Room 3 Second level 3.51 m X 5.08 m Bedroom 3
Extra Room 4 Second level 3.05 m X 4.22 m Bedroom 4
Extra Room 5 Main level 3.38 m X 6.4 m Living room
Extra Room 6 Main level 3.33 m X 2.77 m Dining room
Interior
Heating Forced air
Cooling Central air conditioning
Flooring Hardwood, Ceramic, Tile
Fireplaces Number 2
Exterior
Parking Features Yes
Fence Fully Fenced, Fenced yard
Community Features Community Centre
View Y/N Yes
View City view
Total Parking Spaces 2
Private Pool No
Building
Story 2
Sewer Sanitary sewer
Others
Ownership Freehold
Acceptable Financing Monthly
Listing Terms Monthly
Virtual Tour https://my.matterport.com/show/?m=JFaiyYGyAqU







