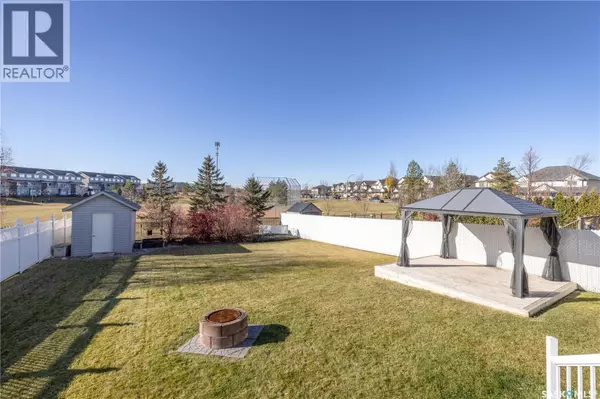
114 Allwood CRESCENT Saskatoon, SK S7R0A3
4 Beds
4 Baths
1,533 SqFt
UPDATED:
Key Details
Property Type Single Family Home
Sub Type Freehold
Listing Status Active
Purchase Type For Sale
Square Footage 1,533 sqft
Price per Sqft $378
Subdivision Hampton Village
MLS® Listing ID SK022211
Style 2 Level
Bedrooms 4
Year Built 2007
Property Sub-Type Freehold
Source Saskatchewan REALTORS® Association
Property Description
Location
State SK
Rooms
Kitchen 1.0
Extra Room 1 Second level 12 ft X 14 ft Primary Bedroom
Extra Room 2 Second level Measurements not available 3pc Ensuite bath
Extra Room 3 Second level 9 ft X 11 ft , 2 in Bedroom
Extra Room 4 Second level 9 ft , 2 in X 11 ft , 4 in Bedroom
Extra Room 5 Second level Measurements not available 4pc Bathroom
Extra Room 6 Basement 18 ft X 18 ft Family room
Interior
Heating Forced air,
Cooling Central air conditioning, Air exchanger
Exterior
Parking Features Yes
Fence Fence
View Y/N No
Private Pool No
Building
Lot Description Lawn, Underground sprinkler
Story 2
Architectural Style 2 Level
Others
Ownership Freehold







