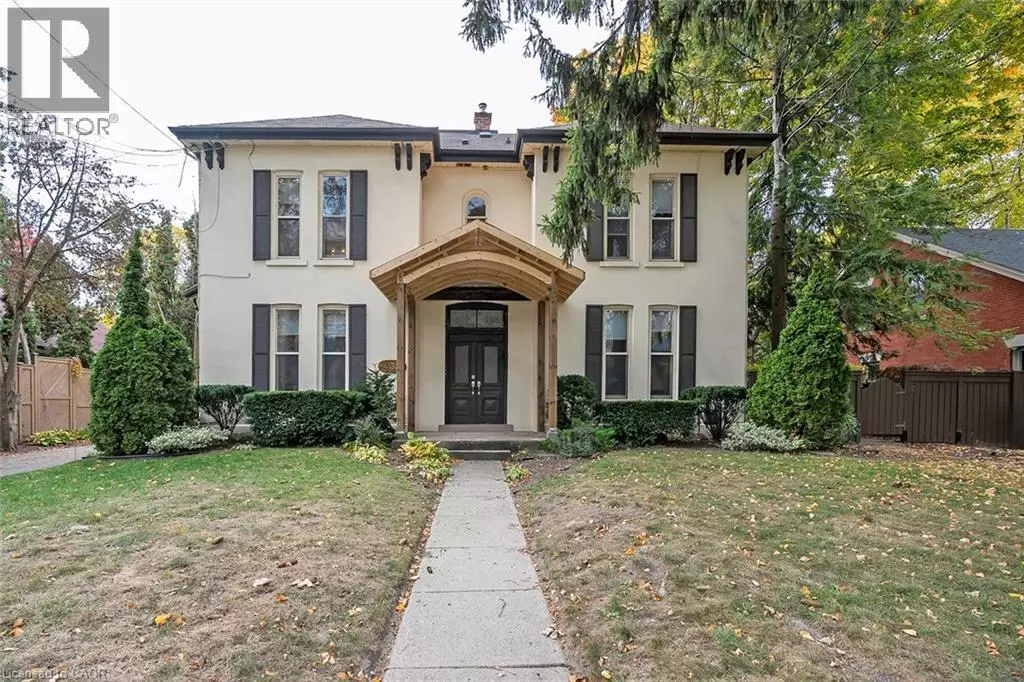
432 BURLINGTON AVE #6 Burlington, ON L7S1R4
1 Bed
1 Bath
856 SqFt
UPDATED:
Key Details
Property Type Single Family Home
Sub Type Condo
Listing Status Active
Purchase Type For Rent
Square Footage 856 sqft
Subdivision 312 - Central
MLS® Listing ID 40785118
Bedrooms 1
Property Sub-Type Condo
Source Cornerstone Association of REALTORS®
Property Description
Location
State ON
Rooms
Kitchen 1.0
Extra Room 1 Second level Measurements not available 4pc Bathroom
Extra Room 2 Second level 30'8'' x 15'4'' Primary Bedroom
Extra Room 3 Main level 15'0'' x 7'9'' Living room
Extra Room 4 Main level 15'6'' x 15'2'' Kitchen
Extra Room 5 Main level 5'0'' x 4'0'' Foyer
Interior
Heating Hot water radiator heat, Radiant heat
Cooling Ductless, Wall unit
Exterior
Parking Features Yes
Community Features Quiet Area, Community Centre
View Y/N No
Total Parking Spaces 1
Private Pool No
Building
Lot Description Landscaped
Story 1
Sewer Municipal sewage system
Others
Ownership Freehold
Acceptable Financing Monthly
Listing Terms Monthly
Virtual Tour https://youtu.be/pKIbo8sd1Ds







