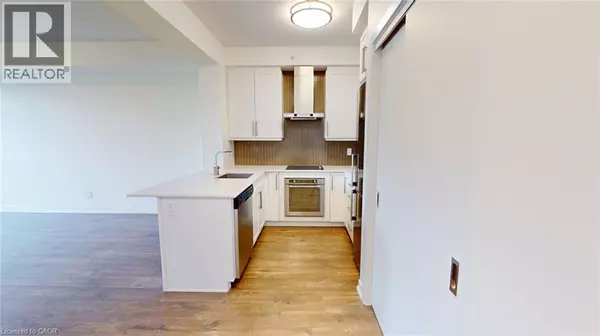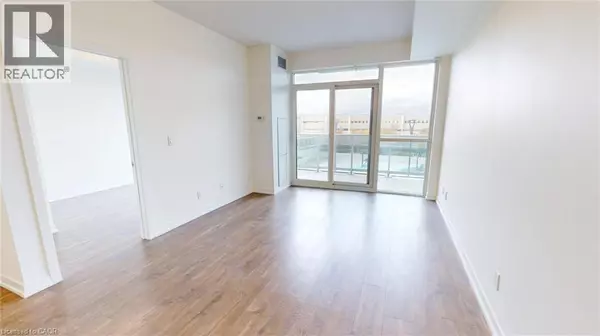
2081 FAIRVIEW Street Burlington, ON L7R0E4
1 Bed
1 Bath
568 SqFt
UPDATED:
Key Details
Property Type Single Family Home
Sub Type Condo
Listing Status Active
Purchase Type For Sale
Square Footage 568 sqft
Price per Sqft $792
Subdivision 310 - Plains
MLS® Listing ID 40784532
Bedrooms 1
Condo Fees $547/mo
Year Built 2017
Property Sub-Type Condo
Source Cornerstone Association of REALTORS®
Property Description
Location
State ON
Rooms
Kitchen 1.0
Extra Room 1 Main level Measurements not available Living room/Dining room
Extra Room 2 Main level 8'1'' x 8'2'' Kitchen
Extra Room 3 Main level Measurements not available 4pc Bathroom
Extra Room 4 Main level 13'5'' x 9'1'' Bedroom
Interior
Heating Forced air
Cooling Central air conditioning
Exterior
Parking Features Yes
Community Features School Bus
View Y/N No
Total Parking Spaces 1
Private Pool No
Building
Lot Description Landscaped
Story 1
Sewer Municipal sewage system
Others
Ownership Condominium
Virtual Tour https://my.matterport.com/show/?m=83xpwV4grqs







