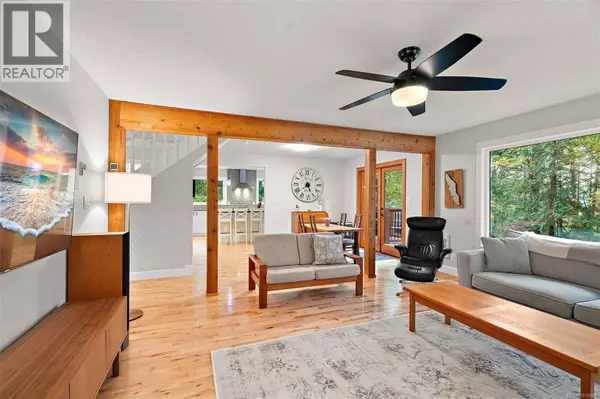
1409 Hillgrove Rd North Saanich, BC V8L5K6
4 Beds
2 Baths
2,289 SqFt
UPDATED:
Key Details
Property Type Single Family Home
Sub Type Freehold
Listing Status Active
Purchase Type For Sale
Square Footage 2,289 sqft
Price per Sqft $688
Subdivision Lands End
MLS® Listing ID 1018807
Style Cape Cod
Bedrooms 4
Year Built 1986
Lot Size 1.050 Acres
Acres 1.05
Property Sub-Type Freehold
Source Victoria Real Estate Board
Property Description
Location
State BC
Zoning Residential
Rooms
Kitchen 1.0
Extra Room 1 Second level 13' x 9' Bedroom
Extra Room 2 Second level 13' x 9' Bedroom
Extra Room 3 Second level 4-Piece Bathroom
Extra Room 4 Second level 14' x 20' Primary Bedroom
Extra Room 5 Main level 12' x 6' Laundry room
Extra Room 6 Main level 14' x 11' Bedroom
Interior
Heating Baseboard heaters, Heat Pump, ,
Cooling None
Fireplaces Number 1
Exterior
Parking Features No
View Y/N No
Total Parking Spaces 10
Private Pool No
Building
Architectural Style Cape Cod
Others
Ownership Freehold
Virtual Tour https://sites.listvt.com/1409hillgroveroad







