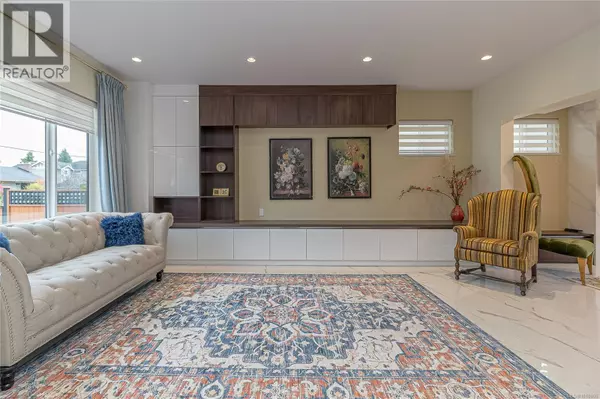
2328 Dunlevy St Oak Bay, BC V8R5Y9
7 Beds
7 Baths
4,845 SqFt
UPDATED:
Key Details
Property Type Single Family Home
Sub Type Freehold
Listing Status Active
Purchase Type For Sale
Square Footage 4,845 sqft
Price per Sqft $526
Subdivision Estevan
MLS® Listing ID 1018866
Style Contemporary,Westcoast
Bedrooms 7
Year Built 2018
Lot Size 7,360 Sqft
Acres 7360.0
Property Sub-Type Freehold
Source Victoria Real Estate Board
Property Description
Location
State BC
Zoning Residential
Rooms
Kitchen 1.0
Extra Room 1 Second level 4-Piece Ensuite
Extra Room 2 Second level 12'2 x 13'8 Bedroom
Extra Room 3 Second level 4-Piece Ensuite
Extra Room 4 Second level 5-Piece Ensuite
Extra Room 5 Second level 12'10 x 17'0 Primary Bedroom
Extra Room 6 Lower level 11'8 x 14'0 Living room
Interior
Heating Forced air, Heat Pump, , ,
Cooling Air Conditioned
Fireplaces Number 1
Exterior
Parking Features No
View Y/N No
Total Parking Spaces 6
Private Pool No
Building
Architectural Style Contemporary, Westcoast
Others
Ownership Freehold
Virtual Tour https://my.matterport.com/show/?m=Wq7LW4ABc69







