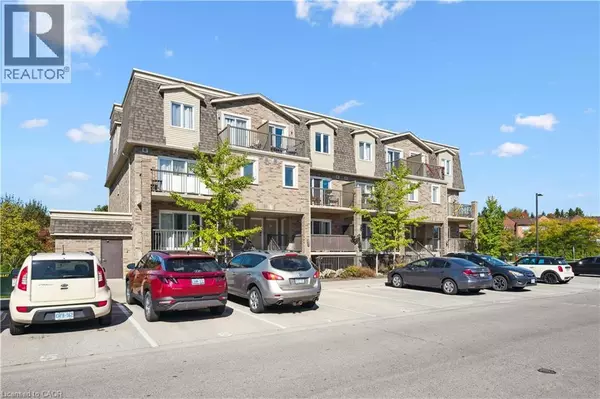
35 MOUNTFORD DR #22 Guelph, ON N1E0G6
3 Beds
2 Baths
1,392 SqFt
UPDATED:
Key Details
Property Type Single Family Home
Sub Type Condo
Listing Status Active
Purchase Type For Sale
Square Footage 1,392 sqft
Price per Sqft $380
Subdivision 11 - Grange Road
MLS® Listing ID 40785472
Style 2 Level
Bedrooms 3
Half Baths 1
Condo Fees $382/mo
Year Built 2011
Property Sub-Type Condo
Source Cornerstone Association of REALTORS®
Property Description
Location
State ON
Rooms
Kitchen 1.0
Extra Room 1 Second level Measurements not available 2pc Bathroom
Extra Room 2 Second level 16'11'' x 11'1'' Dining room
Extra Room 3 Second level 8'4'' x 7'11'' Kitchen
Extra Room 4 Third level 8'5'' x 13'1'' Bedroom
Extra Room 5 Third level 8'5'' x 11'11'' Bedroom
Extra Room 6 Third level 11'9'' x 20'9'' Primary Bedroom
Interior
Heating Forced air,
Cooling Central air conditioning
Exterior
Parking Features No
Community Features Community Centre, School Bus
View Y/N No
Total Parking Spaces 2
Private Pool No
Building
Story 2
Sewer Municipal sewage system
Architectural Style 2 Level
Others
Ownership Condominium
Virtual Tour https://unbranded.youriguide.com/35_mountford_dr_22_guelph_on/







