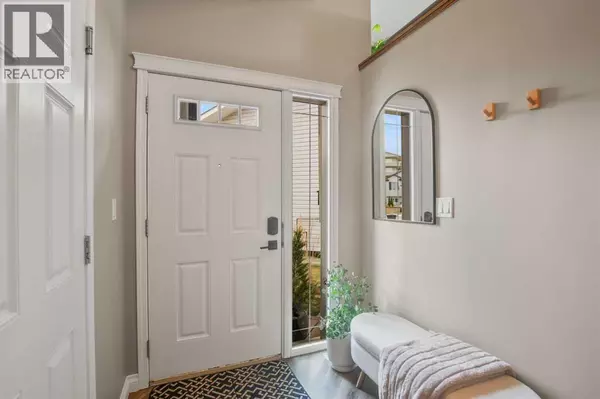
4511 45A Street Close Innisfail, AB T4G0A2
5 Beds
3 Baths
1,276 SqFt
UPDATED:
Key Details
Property Type Single Family Home
Sub Type Freehold
Listing Status Active
Purchase Type For Sale
Square Footage 1,276 sqft
Price per Sqft $391
Subdivision Eastgate
MLS® Listing ID A2268200
Style Bi-level
Bedrooms 5
Year Built 2009
Lot Size 5,514 Sqft
Acres 5514.57
Property Sub-Type Freehold
Source Central Alberta REALTORS® Association
Property Description
Location
State AB
Rooms
Kitchen 1.0
Extra Room 1 Second level 13.08 Ft x 10.25 Ft Bedroom
Extra Room 2 Second level 12.17 Ft x 10.25 Ft Bedroom
Extra Room 3 Lower level 12.08 Ft x 19.33 Ft Family room
Extra Room 4 Lower level 11.58 Ft x 11.83 Ft Bedroom
Extra Room 5 Lower level 11.42 Ft x 10.33 Ft Bedroom
Extra Room 6 Lower level 4.75 Ft x 9.25 Ft 4pc Bathroom
Interior
Heating Forced air,
Cooling None
Flooring Carpeted, Ceramic Tile, Laminate
Exterior
Parking Features Yes
Garage Spaces 2.0
Garage Description 2
Fence Fence
View Y/N No
Total Parking Spaces 2
Private Pool No
Building
Lot Description Landscaped
Architectural Style Bi-level
Others
Ownership Freehold
Virtual Tour https://youriguide.com/4511_45a_street_close_innisfail_ab/







