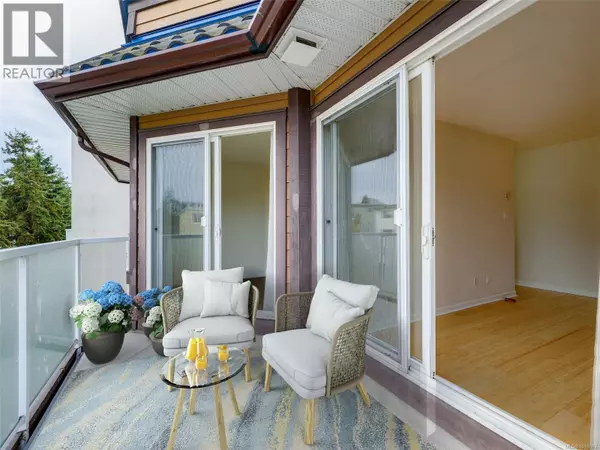
2529 Wark ST #405 Victoria, BC V8T4G7
1 Bed
1 Bath
766 SqFt
UPDATED:
Key Details
Property Type Single Family Home
Sub Type Condo
Listing Status Active
Purchase Type For Sale
Square Footage 766 sqft
Price per Sqft $570
Subdivision Corey Park
MLS® Listing ID 1018687
Bedrooms 1
Condo Fees $362/mo
Year Built 1990
Lot Size 766 Sqft
Acres 766.0
Property Sub-Type Condo
Source Victoria Real Estate Board
Property Description
Location
State BC
Zoning Multi-Family
Rooms
Kitchen 1.0
Extra Room 1 Main level 4-Piece Bathroom
Extra Room 2 Main level Measurements not available x 12 ft Primary Bedroom
Extra Room 3 Main level 10 ft X 5 ft Laundry room
Extra Room 4 Main level 12 ft X 6 ft Kitchen
Extra Room 5 Main level 8' x 9' Dining room
Extra Room 6 Main level 15 ft X 12 ft Living room
Interior
Heating Baseboard heaters, ,
Cooling None
Fireplaces Number 1
Exterior
Parking Features Yes
Community Features Pets Allowed With Restrictions, Family Oriented
View Y/N No
Total Parking Spaces 1
Private Pool No
Others
Ownership Strata
Acceptable Financing Monthly
Listing Terms Monthly
Virtual Tour https://listing.uplist.ca/RoxanneBrass-405-2529-Wark-St







