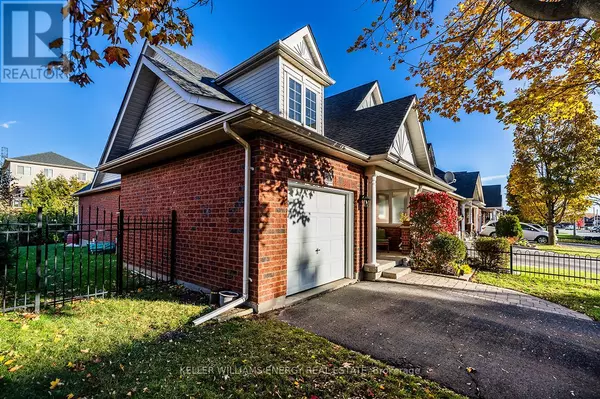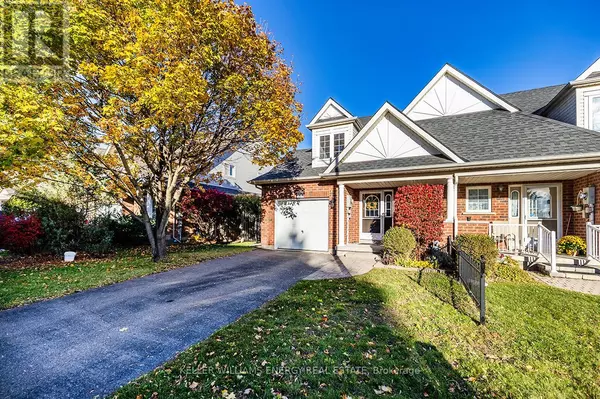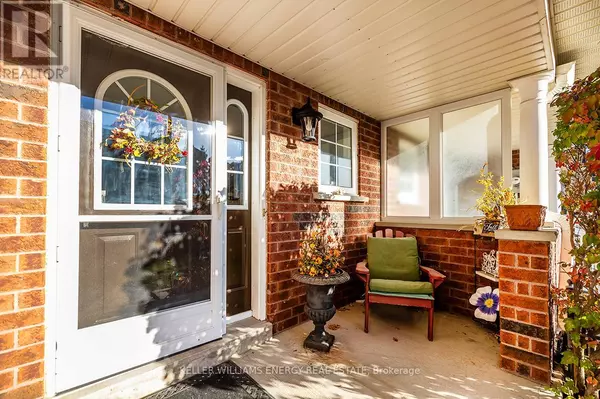
1210 ORMOND DRIVE Oshawa (samac), ON L1K2T4
2 Beds
2 Baths
1,100 SqFt
UPDATED:
Key Details
Property Type Single Family Home, Townhouse
Sub Type Townhouse
Listing Status Active
Purchase Type For Sale
Square Footage 1,100 sqft
Price per Sqft $590
Subdivision Samac
MLS® Listing ID E12511072
Bedrooms 2
Property Sub-Type Townhouse
Source Central Lakes Association of REALTORS®
Property Description
Location
State ON
Rooms
Kitchen 1.0
Extra Room 1 Lower level 16.96 m X 5.54 m Recreational, Games room
Extra Room 2 Main level 3.2 m X 2.82 m Kitchen
Extra Room 3 Main level 4.12 m X 2.77 m Living room
Extra Room 4 Main level 3 m X 3.25 m Dining room
Extra Room 5 Main level 3.6 m X 5.23 m Primary Bedroom
Extra Room 6 Upper Level 8.07 m X 3.12 m Bedroom 2
Interior
Heating Forced air
Cooling Central air conditioning
Flooring Tile, Laminate, Carpeted
Exterior
Parking Features Yes
Fence Fully Fenced, Fenced yard
Community Features School Bus
View Y/N No
Total Parking Spaces 3
Private Pool No
Building
Lot Description Landscaped
Story 1.5
Sewer Sanitary sewer
Others
Ownership Freehold
Virtual Tour https://vimeo.com/1133770878?share=copy&fl=sv&fe=ci







