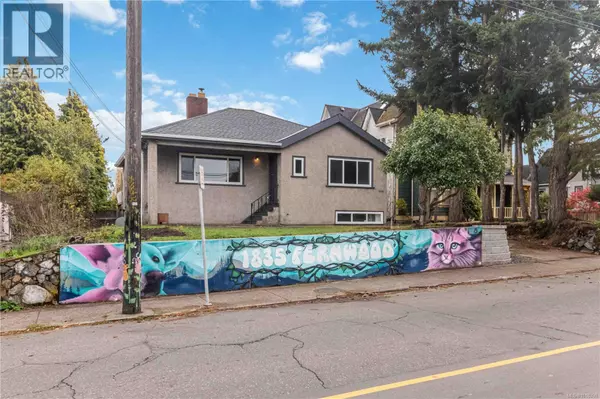
1835 Fernwood Rd Victoria, BC V8T2Y5
5 Beds
2 Baths
2,297 SqFt
Open House
Sat Nov 15, 12:00pm - 2:00pm
UPDATED:
Key Details
Property Type Single Family Home
Sub Type Freehold
Listing Status Active
Purchase Type For Sale
Square Footage 2,297 sqft
Price per Sqft $513
Subdivision Fernwood
MLS® Listing ID 1018398
Bedrooms 5
Year Built 1946
Lot Size 7,956 Sqft
Acres 7956.0
Property Sub-Type Freehold
Source Victoria Real Estate Board
Property Description
Location
State BC
Zoning Residential
Rooms
Kitchen 1.0
Extra Room 1 Lower level 4-Piece Bathroom
Extra Room 2 Lower level 12'6 x 11'3 Bedroom
Extra Room 3 Lower level 16'4 x 10'8 Bedroom
Extra Room 4 Lower level Measurements not available x 12 ft Bedroom
Extra Room 5 Lower level 20'4 x 10'2 Recreation room
Extra Room 6 Main level 4-Piece Bathroom
Interior
Heating Hot Water,
Cooling None
Fireplaces Number 1
Exterior
Parking Features No
View Y/N No
Total Parking Spaces 4
Private Pool No
Others
Ownership Freehold
Virtual Tour https://youtu.be/Pz28ue_7LVw







