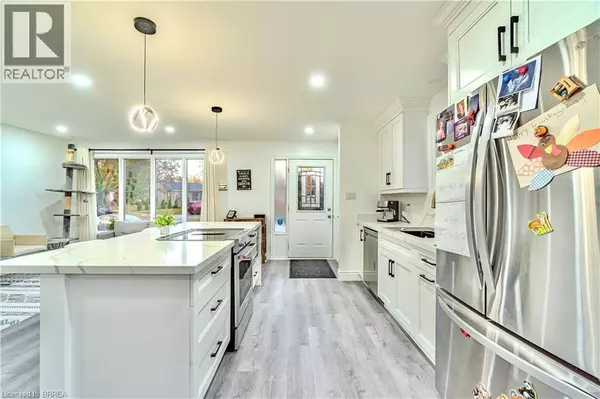
17 KANATA Crescent Brantford, ON N3R7E8
4 Beds
2 Baths
1,636 SqFt
UPDATED:
Key Details
Property Type Single Family Home
Sub Type Freehold
Listing Status Active
Purchase Type For Sale
Square Footage 1,636 sqft
Price per Sqft $427
Subdivision 2011 - Cedarland
MLS® Listing ID 40784144
Bedrooms 4
Year Built 1980
Property Sub-Type Freehold
Source Brantford Regional Real Estate Assn Inc
Property Description
Location
State ON
Rooms
Kitchen 1.0
Extra Room 1 Second level Measurements not available 4pc Bathroom
Extra Room 2 Second level 6'7'' x 9'2'' Bedroom
Extra Room 3 Second level 10'4'' x 8'3'' Bedroom
Extra Room 4 Second level 8'9'' x 11'8'' Primary Bedroom
Extra Room 5 Basement Measurements not available 3pc Bathroom
Extra Room 6 Basement 8'9'' x 13'10'' Laundry room
Interior
Heating Forced air
Cooling Central air conditioning
Exterior
Parking Features No
View Y/N No
Total Parking Spaces 2
Private Pool No
Building
Sewer Municipal sewage system
Others
Ownership Freehold
Virtual Tour https://unbranded.visithome.ai/TDDxPYKQEJGDLeYyrPtmvg?mu=m&t=1762279122







