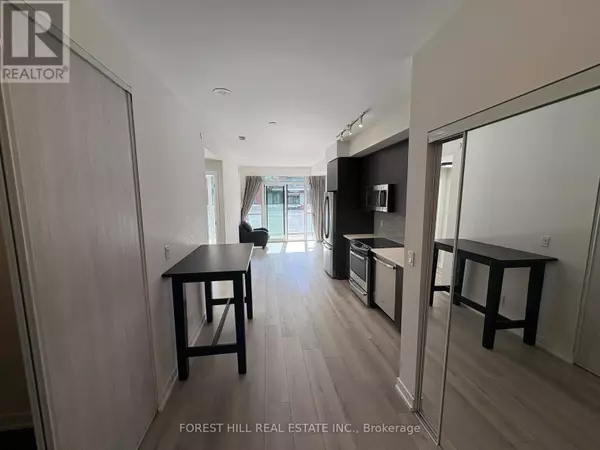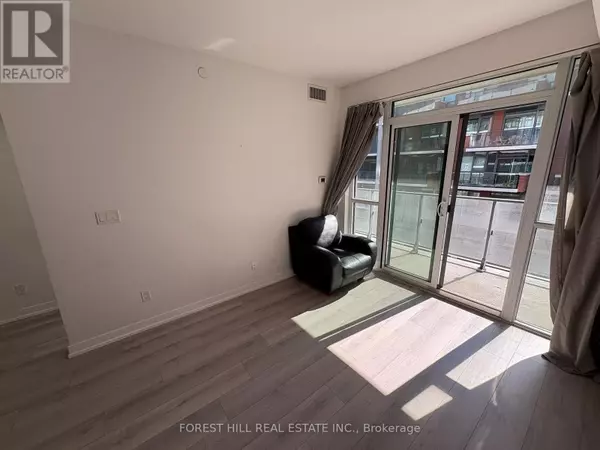REQUEST A TOUR If you would like to see this home without being there in person, select the "Virtual Tour" option and your agent will contact you to discuss available opportunities.
In-PersonVirtual Tour

$ 2,350
New
50 Bruyeres Mews #520 Toronto (niagara), ON M5V0H8
2 Beds
1 Bath
600 SqFt
UPDATED:
Key Details
Property Type Single Family Home
Sub Type Condo
Listing Status Active
Purchase Type For Rent
Square Footage 600 sqft
Subdivision Niagara
MLS® Listing ID C12514564
Bedrooms 2
Property Sub-Type Condo
Source Toronto Regional Real Estate Board
Property Description
Live The Lakefront Lifestyle At The Local Condominiums! Bright, Modern, And Move-in Ready, This 1-bedroom + Den Suite Offers The Perfect Blend Of Style And Convenience. The Open-concept Layout Features Laminate Flooring Throughout, A Sleek Kitchen With Stainless Steel Appliances And Tall Cabinetry, And A Spacious Living Area That Opens Onto A Large Private Balcony. The Primary Bedroom Boasts Floor-to-ceiling Windows And A Walk-in Closet, While The Den Provides An Ideal Space For A Home Office Or Guest Room. A Contemporary 4-piece Bath Completes The Suite. Enjoy Urban Living At Its Finest - Just Steps From The Harbourfront, Fort York, And The Trendy Stackt Market. Everyday Essentials Like Loblaws, Shoppers Drug Mart, And The Ttc Streetcar Are Right At Your Doorstep. With King West's Vibrant Nightlife, Waterfront Trails, And Quick Access To Major Highways, Everything You Need Is Within Easy Reach. No Dogs Allowed (id:24570)
Location
State ON
Rooms
Kitchen 1.0
Extra Room 1 Main level 3.44 m X 2.78 m Living room
Extra Room 2 Main level 3.05 m X 2.74 m Kitchen
Extra Room 3 Main level 3.32 m X 2.77 m Primary Bedroom
Extra Room 4 Main level 2.96 m X 2.39 m Den
Interior
Heating Forced air
Cooling Central air conditioning
Flooring Laminate
Exterior
Parking Features No
Community Features Pets not Allowed
View Y/N No
Private Pool No
Others
Ownership Condominium/Strata
Acceptable Financing Monthly
Listing Terms Monthly







