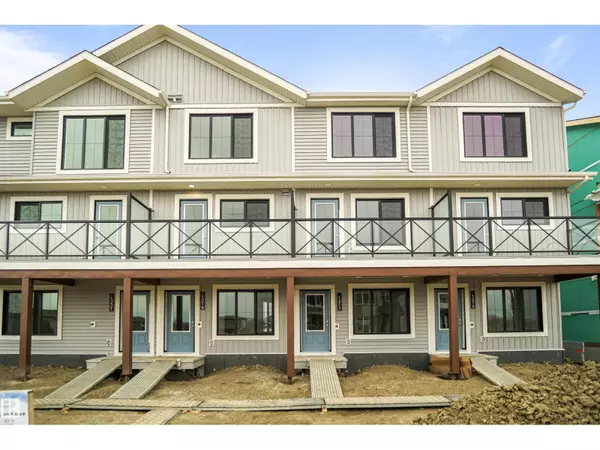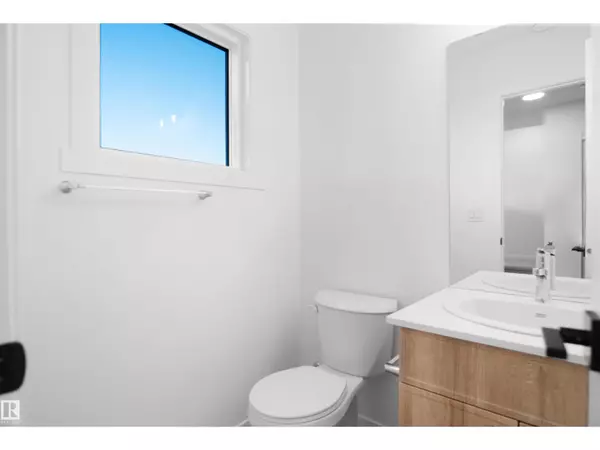
16 ELIZABETH GD Spruce Grove, AB T7X3C7
3 Beds
3 Baths
1,270 SqFt
UPDATED:
Key Details
Property Type Single Family Home, Townhouse
Sub Type Townhouse
Listing Status Active
Purchase Type For Sale
Square Footage 1,270 sqft
Price per Sqft $303
Subdivision Easton
MLS® Listing ID E4464866
Bedrooms 3
Half Baths 1
Year Built 2025
Lot Size 1,815 Sqft
Acres 0.04166691
Property Sub-Type Townhouse
Source REALTORS® Association of Edmonton
Property Description
Location
State AB
Rooms
Kitchen 1.0
Extra Room 1 Main level Measurements not available Living room
Extra Room 2 Main level Measurements not available Dining room
Extra Room 3 Main level Measurements not available Kitchen
Extra Room 4 Upper Level Measurements not available Primary Bedroom
Extra Room 5 Upper Level Measurements not available Bedroom 2
Extra Room 6 Upper Level Measurements not available Bedroom 3
Interior
Heating Forced air
Exterior
Parking Features Yes
Fence Fence
Community Features Public Swimming Pool
View Y/N Yes
View Ravine view
Total Parking Spaces 4
Private Pool No
Building
Story 2
Others
Ownership Freehold







