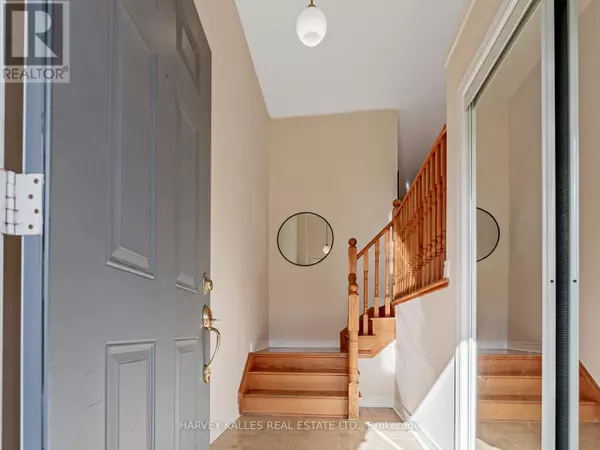
700 Summeridge DR #11 Vaughan (patterson), ON L4J0C5
3 Beds
3 Baths
2,000 SqFt
UPDATED:
Key Details
Property Type Single Family Home, Townhouse
Sub Type Townhouse
Listing Status Active
Purchase Type For Sale
Square Footage 2,000 sqft
Price per Sqft $594
Subdivision Patterson
MLS® Listing ID N12516452
Bedrooms 3
Half Baths 1
Condo Fees $167/mo
Property Sub-Type Townhouse
Source Toronto Regional Real Estate Board
Property Description
Location
State ON
Rooms
Kitchen 1.0
Extra Room 1 Second level 6.12 m X 5.74 m Primary Bedroom
Extra Room 2 Second level 4.57 m X 2.9 m Bedroom 2
Extra Room 3 Second level 5.16 m X 2.87 m Bedroom 3
Extra Room 4 Basement Measurements not available Laundry room
Extra Room 5 Basement 7.59 m X 5.74 m Recreational, Games room
Extra Room 6 Main level 6.68 m X 4.14 m Living room
Interior
Heating Forced air
Cooling Central air conditioning
Flooring Hardwood, Tile, Laminate
Exterior
Parking Features Yes
View Y/N No
Total Parking Spaces 2
Private Pool No
Building
Story 2
Sewer Sanitary sewer
Others
Ownership Freehold







