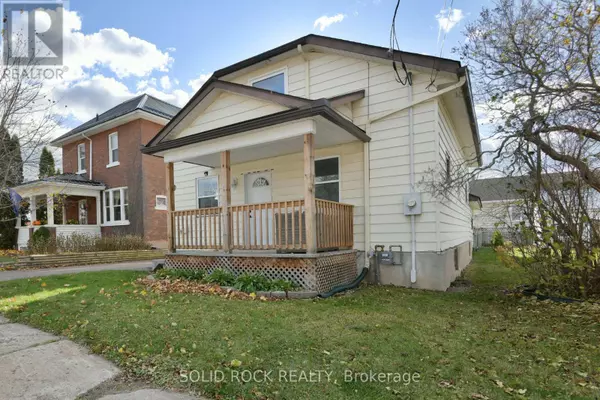
190 CARSWELL STREET Renfrew, ON K7V2G4
2 Beds
1 Bath
1,100 SqFt
UPDATED:
Key Details
Property Type Single Family Home
Sub Type Freehold
Listing Status Active
Purchase Type For Sale
Square Footage 1,100 sqft
Price per Sqft $318
Subdivision 540 - Renfrew
MLS® Listing ID X12517166
Bedrooms 2
Property Sub-Type Freehold
Source Ottawa Real Estate Board
Property Description
Location
State ON
Rooms
Kitchen 1.0
Extra Room 1 Second level 3.76 m X 5.05 m Family room
Extra Room 2 Second level 2.5 m X 1.87 m Office
Extra Room 3 Second level 4.3 m X 5.01 m Primary Bedroom
Extra Room 4 Main level 3.15 m X 3.07 m Bedroom
Extra Room 5 Main level 3.62 m X 3.4 m Dining room
Extra Room 6 Main level 3.62 m X 3.36 m Living room
Interior
Heating Forced air
Cooling Central air conditioning
Exterior
Parking Features No
Fence Fenced yard
Community Features School Bus
View Y/N No
Total Parking Spaces 3
Private Pool No
Building
Story 1.5
Sewer Sanitary sewer
Others
Ownership Freehold
Virtual Tour https://youtube.com/shorts/n7qTuXSqUKo?feature=share







