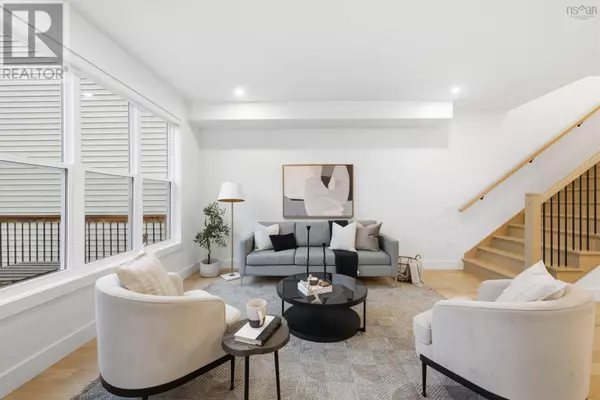
52 Trekker Drive Bedford, NS B4B2K7
3 Beds
4 Baths
2,557 SqFt
Open House
Sun Nov 16, 2:00pm - 4:00pm
UPDATED:
Key Details
Property Type Single Family Home, Townhouse
Sub Type Townhouse
Listing Status Active
Purchase Type For Sale
Square Footage 2,557 sqft
Price per Sqft $287
Subdivision Bedford
MLS® Listing ID 202527410
Bedrooms 3
Half Baths 1
Year Built 2024
Lot Size 4,085 Sqft
Acres 0.0938
Property Sub-Type Townhouse
Source Nova Scotia Association of REALTORS®
Property Description
Location
State NS
Rooms
Kitchen 1.0
Extra Room 1 Second level 13x19 Primary Bedroom
Extra Room 2 Second level 7x11.8 Ensuite (# pieces 2-6)
Extra Room 3 Second level 10x13.5 Bedroom
Extra Room 4 Second level 10x15.8 Bedroom
Extra Room 5 Second level 5.6x8.3 Bath (# pieces 1-6)
Extra Room 6 Lower level 20.5x17.2 Family room
Interior
Cooling Heat Pump
Flooring Engineered hardwood
Exterior
Parking Features Yes
View Y/N No
Private Pool No
Building
Lot Description Landscaped
Story 2
Sewer Municipal sewage system
Others
Ownership Freehold







