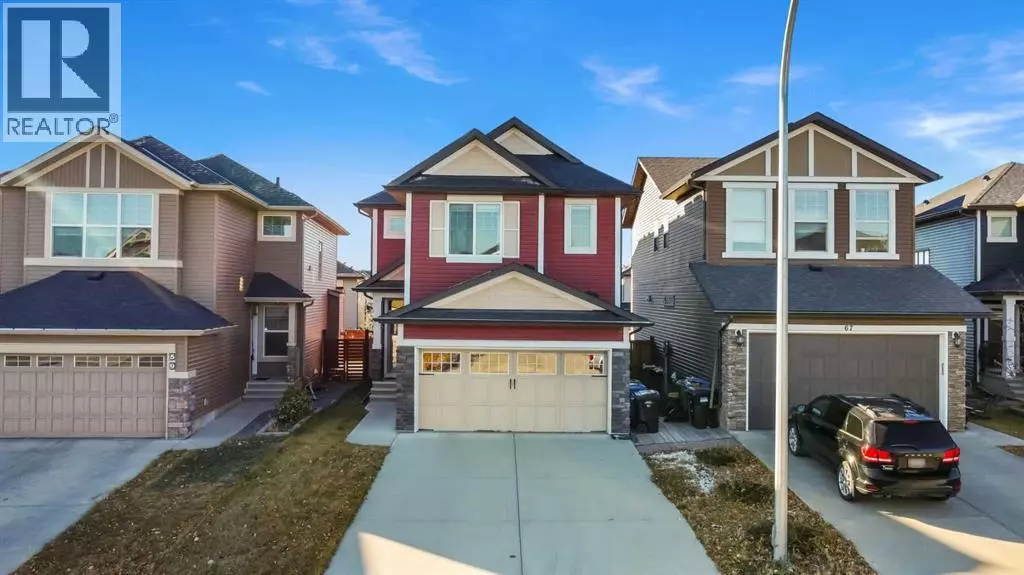
63 Panton View NW Calgary, AB T3K0W2
4 Beds
4 Baths
2,150 SqFt
Open House
Sat Nov 15, 1:00pm - 3:00pm
UPDATED:
Key Details
Property Type Single Family Home
Sub Type Freehold
Listing Status Active
Purchase Type For Sale
Square Footage 2,150 sqft
Price per Sqft $372
Subdivision Panorama Hills
MLS® Listing ID A2268965
Bedrooms 4
Half Baths 1
Year Built 2014
Lot Size 4,144 Sqft
Acres 0.09513557
Property Sub-Type Freehold
Source Calgary Real Estate Board
Property Description
Location
State AB
Rooms
Kitchen 1.0
Extra Room 1 Second level 11.58 Ft x 16.92 Ft Primary Bedroom
Extra Room 2 Second level 12.42 Ft x 17.58 Ft Family room
Extra Room 3 Second level 10.92 Ft x 9.42 Ft 5pc Bathroom
Extra Room 4 Second level 10.92 Ft x 4.92 Ft Other
Extra Room 5 Second level 10.92 Ft x 12.58 Ft Bedroom
Extra Room 6 Second level 10.00 Ft x 10.08 Ft Bedroom
Interior
Heating Forced air,
Cooling Central air conditioning
Flooring Carpeted, Ceramic Tile, Hardwood
Exterior
Parking Features Yes
Garage Spaces 2.0
Garage Description 2
Fence Fence
Community Features Golf Course Development, Lake Privileges
View Y/N No
Total Parking Spaces 4
Private Pool No
Building
Lot Description Lawn
Story 2
Others
Ownership Freehold
Virtual Tour https://youriguide.com/63_panton_view_calgary_ab/







