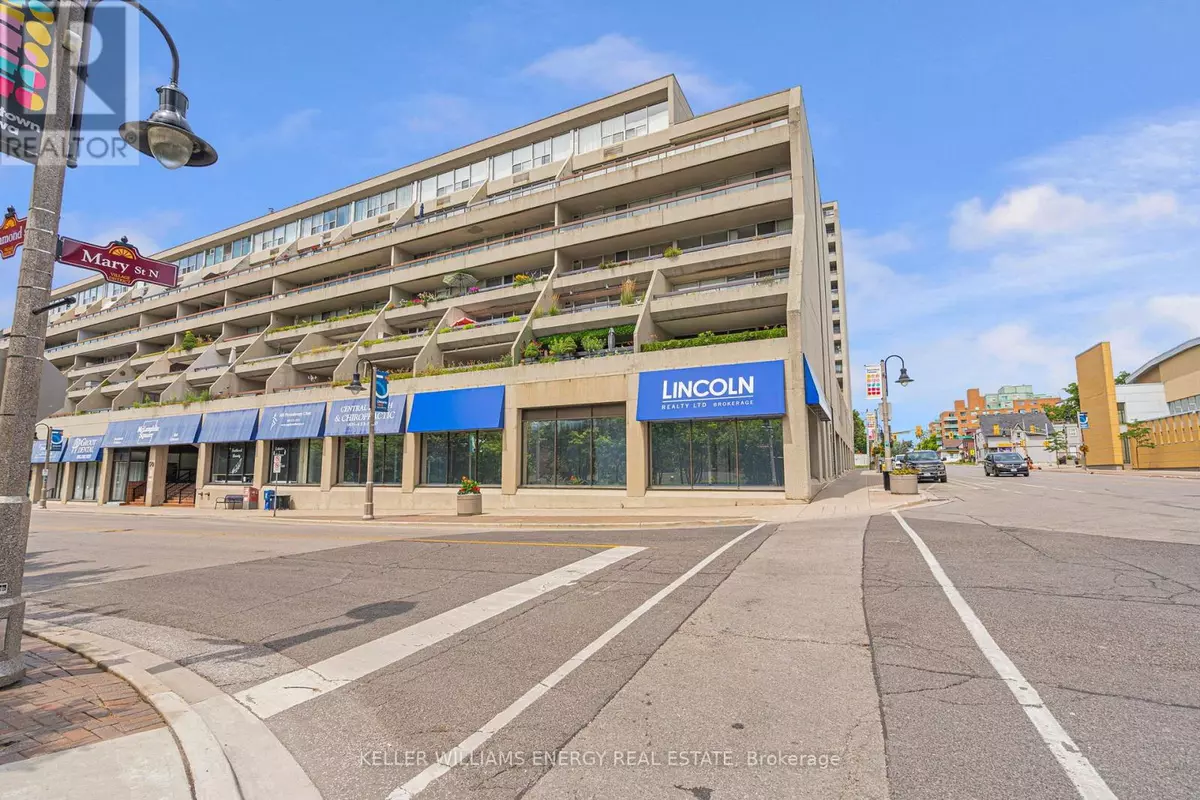
50 Richmond ST East #432 Oshawa (o'neill), ON L1G7C7
1 Bed
1 Bath
600 SqFt
UPDATED:
Key Details
Property Type Single Family Home
Sub Type Condo
Listing Status Active
Purchase Type For Sale
Square Footage 600 sqft
Price per Sqft $583
Subdivision O'Neill
MLS® Listing ID E12517754
Bedrooms 1
Condo Fees $569/mo
Property Sub-Type Condo
Source Central Lakes Association of REALTORS®
Property Description
Location
State ON
Rooms
Kitchen 1.0
Extra Room 1 Main level 3 m X 2.32 m Kitchen
Extra Room 2 Main level 1.62 m X 1.53 m Other
Extra Room 3 Main level 4.4 m X 3.44 m Living room
Extra Room 4 Main level 2.8 m X 2.42 m Dining room
Extra Room 5 Main level 3.53 m X 3.2 m Primary Bedroom
Interior
Heating Heat Pump, Not known
Cooling Wall unit
Flooring Ceramic, Hardwood
Exterior
Parking Features Yes
Community Features Pets Allowed With Restrictions, Community Centre
View Y/N No
Total Parking Spaces 1
Private Pool Yes
Others
Ownership Condominium/Strata
Virtual Tour https://media.castlerealestatemarketing.com/videos/019a55a4-f7a8-7103-9888-f2d70fc429fa







