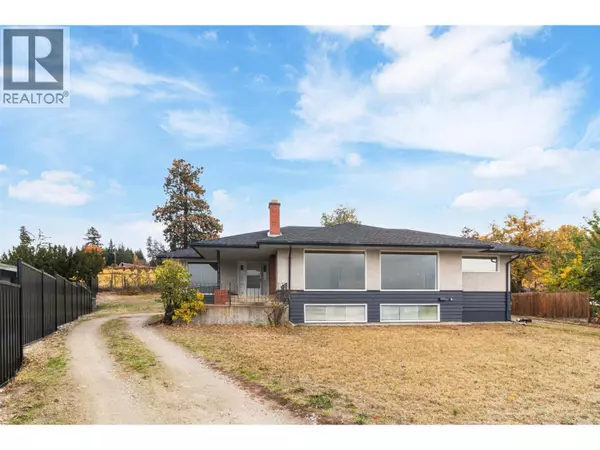
4829 Lakeshore Road Kelowna, BC V1W4H6
3 Beds
2 Baths
2,764 SqFt
UPDATED:
Key Details
Property Type Single Family Home
Sub Type Freehold
Listing Status Active
Purchase Type For Sale
Square Footage 2,764 sqft
Price per Sqft $488
Subdivision Upper Mission
MLS® Listing ID 10367449
Style Other
Bedrooms 3
Year Built 1959
Lot Size 0.400 Acres
Acres 0.4
Property Sub-Type Freehold
Source Association of Interior REALTORS®
Property Description
Location
State BC
Rooms
Kitchen 1.0
Extra Room 1 Main level Measurements not available Full bathroom
Extra Room 2 Main level Measurements not available Full bathroom
Extra Room 3 Main level 10'3'' x 9'1'' Den
Extra Room 4 Main level 10'3'' x 9'1'' Bedroom
Extra Room 5 Main level 12'8'' x 8'3'' Bedroom
Extra Room 6 Main level 13'7'' x 12'4'' Primary Bedroom
Interior
Heating Forced air, See remarks
Cooling Central air conditioning
Exterior
Parking Features Yes
Garage Spaces 1.0
Garage Description 1
View Y/N No
Total Parking Spaces 8
Private Pool No
Building
Story 2
Sewer Septic tank
Architectural Style Other
Others
Ownership Freehold







