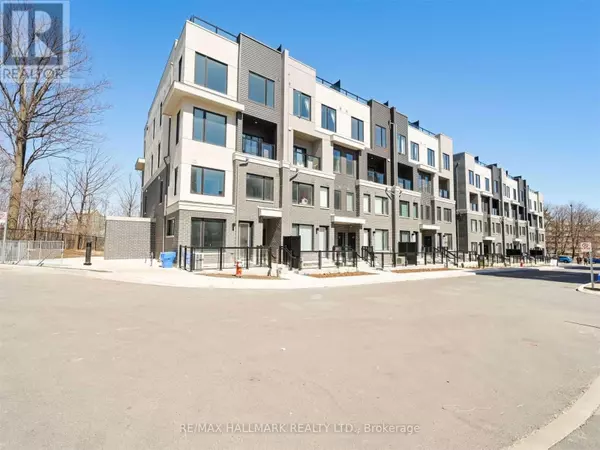
3483 Widdicombe WAY #14 Mississauga (erin Mills), ON L5L0B8
3 Beds
3 Baths
1,200 SqFt
UPDATED:
Key Details
Property Type Single Family Home, Townhouse
Sub Type Townhouse
Listing Status Active
Purchase Type For Rent
Square Footage 1,200 sqft
Subdivision Erin Mills
MLS® Listing ID W12517368
Bedrooms 3
Half Baths 1
Property Sub-Type Townhouse
Source Toronto Regional Real Estate Board
Property Description
Location
State ON
Rooms
Kitchen 1.0
Extra Room 1 Second level 4.29 m X 2.81 m Primary Bedroom
Extra Room 2 Second level 2.87 m X 2.64 m Bedroom 2
Extra Room 3 Second level 1 m X 1 m Laundry room
Extra Room 4 Main level 3.04 m X 2.59 m Kitchen
Extra Room 5 Main level 2.92 m X 2.1 m Bedroom 3
Interior
Heating Forced air
Cooling Central air conditioning
Exterior
Parking Features Yes
Community Features Pets Allowed With Restrictions, Community Centre
View Y/N No
Total Parking Spaces 1
Private Pool No
Others
Ownership Condominium/Strata
Acceptable Financing Monthly
Listing Terms Monthly







