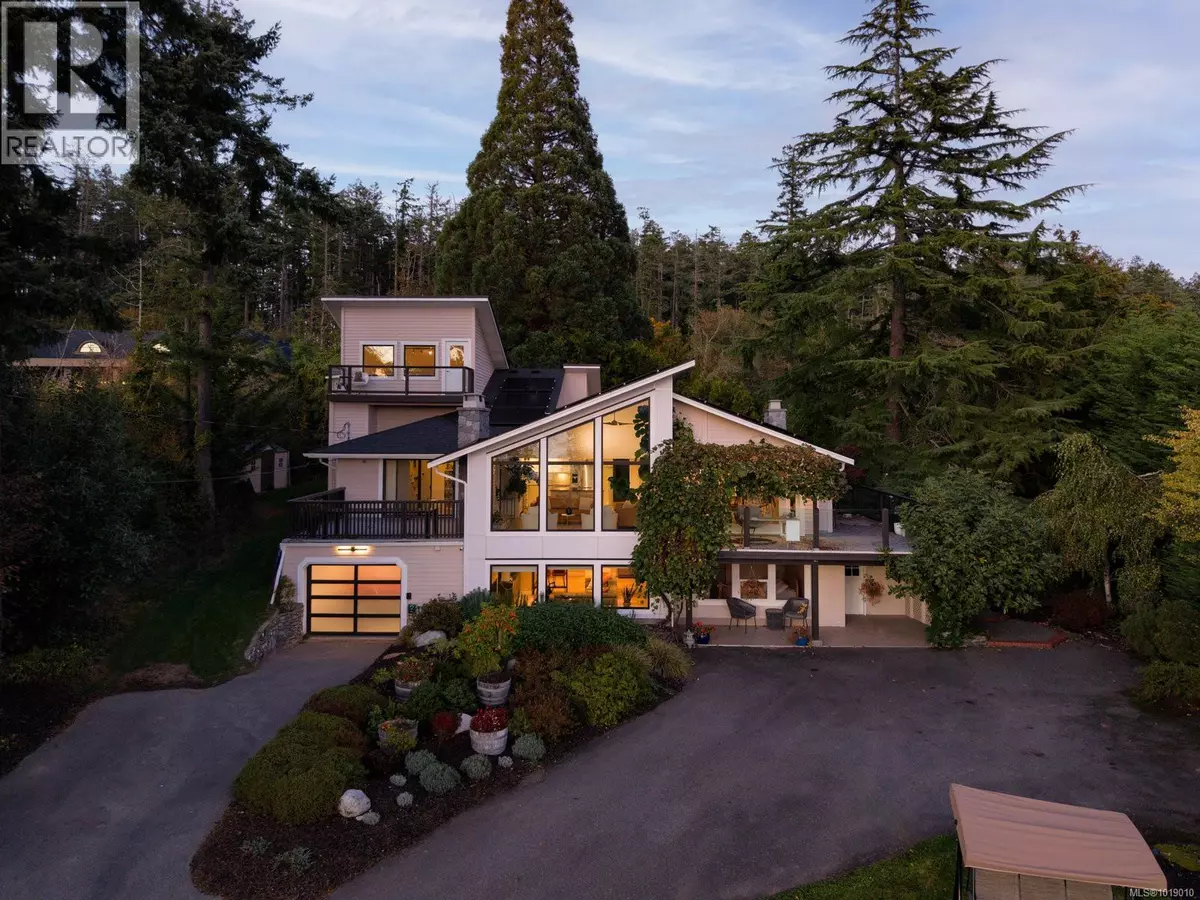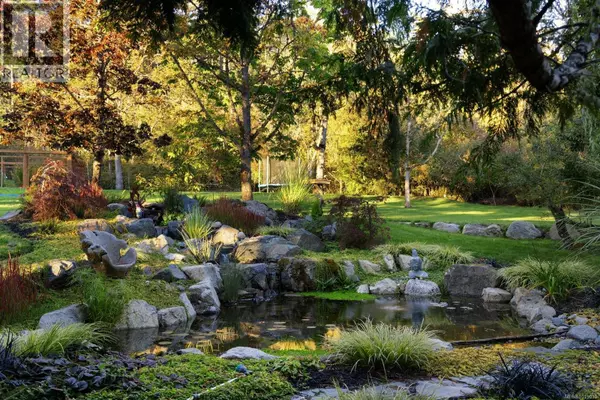
11321 Chalet Rd North Saanich, BC V8L5M1
5 Beds
3 Baths
4,450 SqFt
UPDATED:
Key Details
Property Type Single Family Home
Sub Type Freehold
Listing Status Active
Purchase Type For Sale
Square Footage 4,450 sqft
Price per Sqft $561
Subdivision Deep Cove
MLS® Listing ID 1019010
Style Westcoast
Bedrooms 5
Year Built 1981
Lot Size 1.050 Acres
Acres 1.05
Property Sub-Type Freehold
Source Victoria Real Estate Board
Property Description
Location
State BC
Zoning Residential
Rooms
Kitchen 0.0
Extra Room 1 Second level 16 ft X 5 ft Balcony
Extra Room 2 Second level 12 ft X 11 ft Den
Extra Room 3 Lower level 24 ft X 13 ft Patio
Extra Room 4 Lower level 10 ft X 15 ft Storage
Extra Room 5 Lower level 18 ft X 11 ft Laundry room
Extra Room 6 Lower level 11 ft X 7 ft Storage
Interior
Heating Baseboard heaters, Heat Pump, ,
Cooling Air Conditioned
Fireplaces Number 2
Exterior
Parking Features No
View Y/N Yes
View Mountain view, Ocean view
Total Parking Spaces 4
Private Pool No
Building
Architectural Style Westcoast
Others
Ownership Freehold
Virtual Tour https://my.matterport.com/show/?m=sG5snL71Wgt







