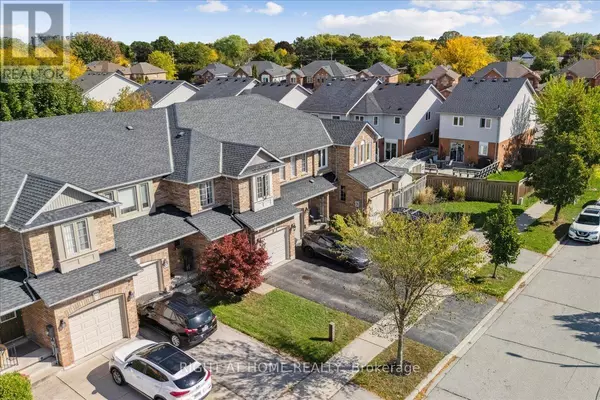
555 TAYLOR CRESCENT Burlington (shoreacres), ON L7L6J7
3 Beds
3 Baths
1,100 SqFt
Open House
Sat Nov 15, 12:00pm - 3:00pm
Sun Nov 16, 12:00pm - 4:00pm
Mon Nov 17, 12:00pm - 4:00pm
UPDATED:
Key Details
Property Type Single Family Home, Townhouse
Sub Type Townhouse
Listing Status Active
Purchase Type For Sale
Square Footage 1,100 sqft
Price per Sqft $822
Subdivision Shoreacres
MLS® Listing ID W12519090
Bedrooms 3
Half Baths 1
Property Sub-Type Townhouse
Source Toronto Regional Real Estate Board
Property Description
Location
State ON
Rooms
Kitchen 0.0
Extra Room 1 Second level 5.18 m X 3.56 m Primary Bedroom
Extra Room 2 Second level 4.17 m X 4.09 m Bedroom 2
Extra Room 3 Second level 4.17 m X 2.44 m Bedroom 3
Extra Room 4 Basement 7.85 m X 4.09 m Recreational, Games room
Extra Room 5 Main level 4.75 m X 3.94 m Living room
Extra Room 6 Main level 3.35 m X 2.74 m Dining room
Interior
Heating Forced air
Cooling Central air conditioning
Flooring Vinyl
Exterior
Parking Features Yes
View Y/N No
Total Parking Spaces 2
Private Pool No
Building
Story 2
Sewer Sanitary sewer
Others
Ownership Freehold
Virtual Tour https://youtu.be/83tJmWO8FaM?si=MvYuYZD6V_2x3VNP







