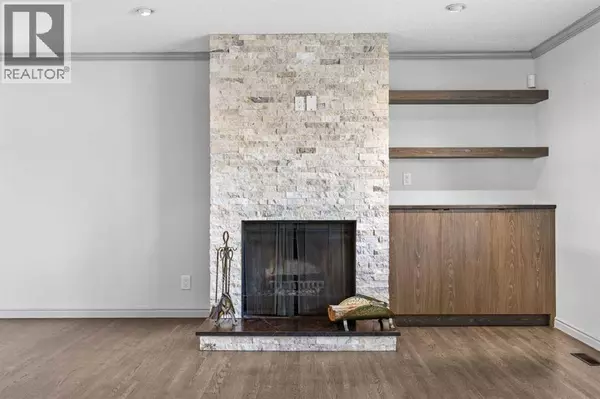
10444 Maplecreek Drive SE Calgary, AB T2J1V1
4 Beds
3 Baths
1,280 SqFt
Open House
Sun Nov 16, 1:00pm - 4:00pm
UPDATED:
Key Details
Property Type Single Family Home
Sub Type Freehold
Listing Status Active
Purchase Type For Sale
Square Footage 1,280 sqft
Price per Sqft $527
Subdivision Maple Ridge
MLS® Listing ID A2269164
Style 4 Level
Bedrooms 4
Half Baths 1
Year Built 1967
Lot Size 5,403 Sqft
Acres 0.1240469
Property Sub-Type Freehold
Source Calgary Real Estate Board
Property Description
Location
State AB
Rooms
Kitchen 1.0
Extra Room 1 Basement 9.08 Ft x 10.58 Ft Bedroom
Extra Room 2 Basement 22.17 Ft x 10.75 Ft Recreational, Games room
Extra Room 3 Lower level 6.92 Ft x 5.58 Ft 2pc Bathroom
Extra Room 4 Lower level 25.17 Ft x 19.00 Ft Family room
Extra Room 5 Main level 13.00 Ft x 8.58 Ft Dining room
Extra Room 6 Main level 12.58 Ft x 14.08 Ft Kitchen
Interior
Heating Forced air
Cooling None
Flooring Carpeted, Hardwood, Tile
Fireplaces Number 2
Exterior
Parking Features Yes
Garage Spaces 1.0
Garage Description 1
Fence Fence
Community Features Golf Course Development
View Y/N No
Total Parking Spaces 1
Private Pool No
Building
Architectural Style 4 Level
Others
Ownership Freehold
Virtual Tour https://youriguide.com/10444_maplecreek_dr_se_calgary_ab/







