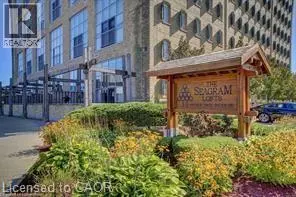
5 FATHER DAVID BAUER DR #401 Waterloo, ON N2L6M2
1 Bed
2 Baths
1,287 SqFt
UPDATED:
Key Details
Property Type Single Family Home
Sub Type Condo
Listing Status Active
Purchase Type For Sale
Square Footage 1,287 sqft
Price per Sqft $403
Subdivision 415 - Uptown Waterloo/Westmount
MLS® Listing ID 40786527
Bedrooms 1
Half Baths 1
Condo Fees $707/mo
Year Built 2002
Property Sub-Type Condo
Source Cornerstone Association of REALTORS®
Property Description
Location
State ON
Rooms
Kitchen 1.0
Extra Room 1 Second level 11'0'' x 5'8'' 4pc Bathroom
Extra Room 2 Second level 6'9'' x 5'5'' Laundry room
Extra Room 3 Second level 33'3'' x 16'4'' Bedroom
Extra Room 4 Main level 33'0'' x 16'4'' Living room/Dining room
Extra Room 5 Main level 6'2'' x 6'8'' 2pc Bathroom
Extra Room 6 Main level 10'0'' x 7'0'' Kitchen
Interior
Heating Forced air,
Cooling Central air conditioning
Exterior
Parking Features No
Community Features Community Centre, School Bus
View Y/N Yes
View City view
Total Parking Spaces 1
Private Pool No
Building
Story 1
Sewer Municipal sewage system
Others
Ownership Condominium







