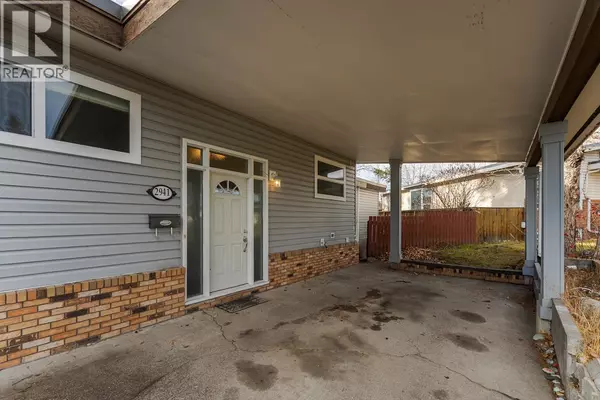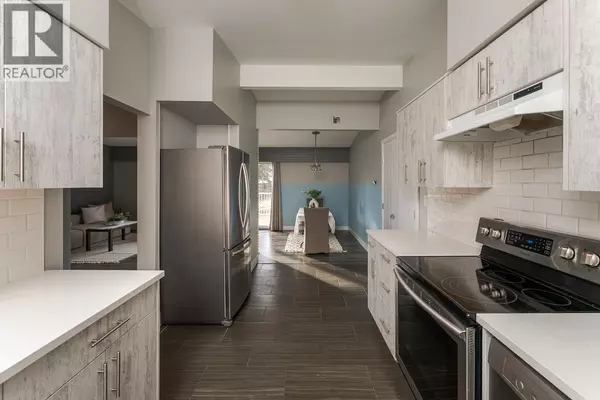
2941 BESSBOROUGH AVENUE Prince George, BC V2N1H5
5 Beds
3 Baths
2,489 SqFt
UPDATED:
Key Details
Property Type Single Family Home
Sub Type Freehold
Listing Status Active
Purchase Type For Sale
Square Footage 2,489 sqft
Price per Sqft $241
MLS® Listing ID R3065752
Bedrooms 5
Year Built 1970
Lot Size 0.303 Acres
Acres 13213.0
Property Sub-Type Freehold
Source BC Northern Real Estate Board
Property Description
Location
State BC
Rooms
Kitchen 2.0
Extra Room 1 Basement 9 ft , 8 in X 12 ft , 1 in Laundry room
Extra Room 2 Basement 9 ft , 1 in X 11 ft Kitchen
Extra Room 3 Basement 10 ft , 7 in X 10 ft , 4 in Living room
Extra Room 4 Basement 8 ft , 3 in X 10 ft , 7 in Den
Extra Room 5 Basement 10 ft , 7 in X 9 ft , 2 in Bedroom 5
Extra Room 6 Main level 8 ft , 8 in X 13 ft , 3 in Kitchen
Interior
Heating Forced air,
Fireplaces Number 1
Exterior
Parking Features No
View Y/N No
Roof Type Conventional
Private Pool No
Building
Story 2
Others
Ownership Freehold
Virtual Tour https://youriguide.com/2941_bessborough_ave_prince_george_bc/







